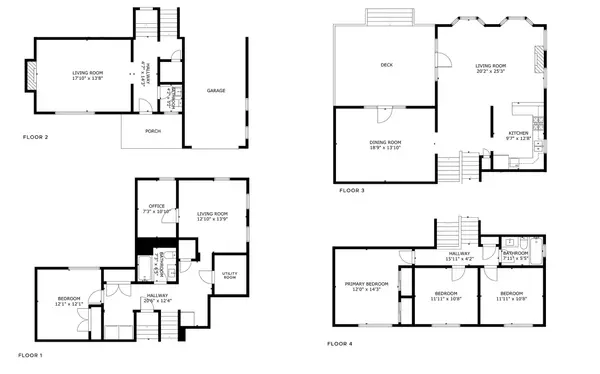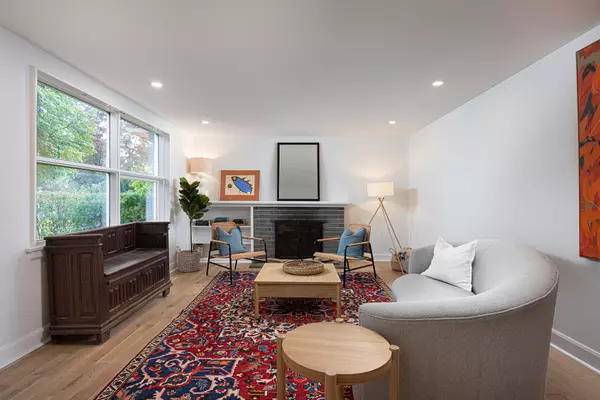$1,520,000
$1,299,999
16.9%For more information regarding the value of a property, please contact us for a free consultation.
28 Sedgebrook CRES Toronto W08, ON M9B 2X1
5 Beds
3 Baths
Key Details
Sold Price $1,520,000
Property Type Single Family Home
Sub Type Detached
Listing Status Sold
Purchase Type For Sale
MLS Listing ID W9368722
Sold Date 10/31/24
Style Backsplit 4
Bedrooms 5
Annual Tax Amount $5,550
Tax Year 2024
Property Description
Welcome to the dream in West Deane! Boasting nearly 3000 sq ft of living space, this stunning backsplit is a rare opportunity to own a large turn-key home on a quiet & highly desired street. Upon entry you'll be greeted by a spacious foyer & family room #1 - this oversized room offers versatility; setup your extra large, cozy sectional in front of the wood burning fireplace w/ your morning coffee, or easily convert to a fourth bedroom or private main floor office. Gleaming White Oak hardwood flooring & potlights throughout. Continue upstairs and be wowwed by the star of the show: the great room! Soaring 16 ft. ceilings with skylights, oversized windows, a gas fireplace and a walkout to the backyard. This large addition off the back is an impressive focal point between the dining room and kitchen and offers the ideal floor plan for entertaining, or for your big family to spread out comfortably. The large dining room has an additional backyard walkout & the lovingly maintained kitchen has tons of extra storage & upgraded stainless steel appliances. Head up to the top level where you'll find 3 spacious bedrooms (king beds welcome!) & an upgraded 4-piece family bathroom w/ a deep soaker tub, hex marble floors, subway tile & Quartz countertops. Finish your tour off in the basement - gutted down to the studs in 2022 - you'll find family room #3, 2 extra bedrooms, an additional 4 pc bathroom, laundry room and tons of added storage. Not only is this a beautiful home but it's a solid home. Practical updates have been completed throughout including but not limited to exterior waterproofing, new attic insulation, updated electrical & plumbing - see feature sheet for the full list! All of this, nestled on a stunning 52 x 123 ft. lot, with new privacy fence, surrounded by mature trees & chirping birds. Homes of this quality and size do not come up often in this pocket! Once you're in, you want to stay.
Location
Province ON
County Toronto
Rooms
Family Room Yes
Basement Finished
Kitchen 1
Separate Den/Office 2
Interior
Interior Features Water Heater, Water Softener
Cooling Central Air
Fireplaces Number 2
Fireplaces Type Wood, Natural Gas, Family Room
Exterior
Garage Private
Garage Spaces 3.0
Pool None
Roof Type Asphalt Shingle
Total Parking Spaces 3
Building
Foundation Block
Read Less
Want to know what your home might be worth? Contact us for a FREE valuation!

Our team is ready to help you sell your home for the highest possible price ASAP
GET MORE INFORMATION






