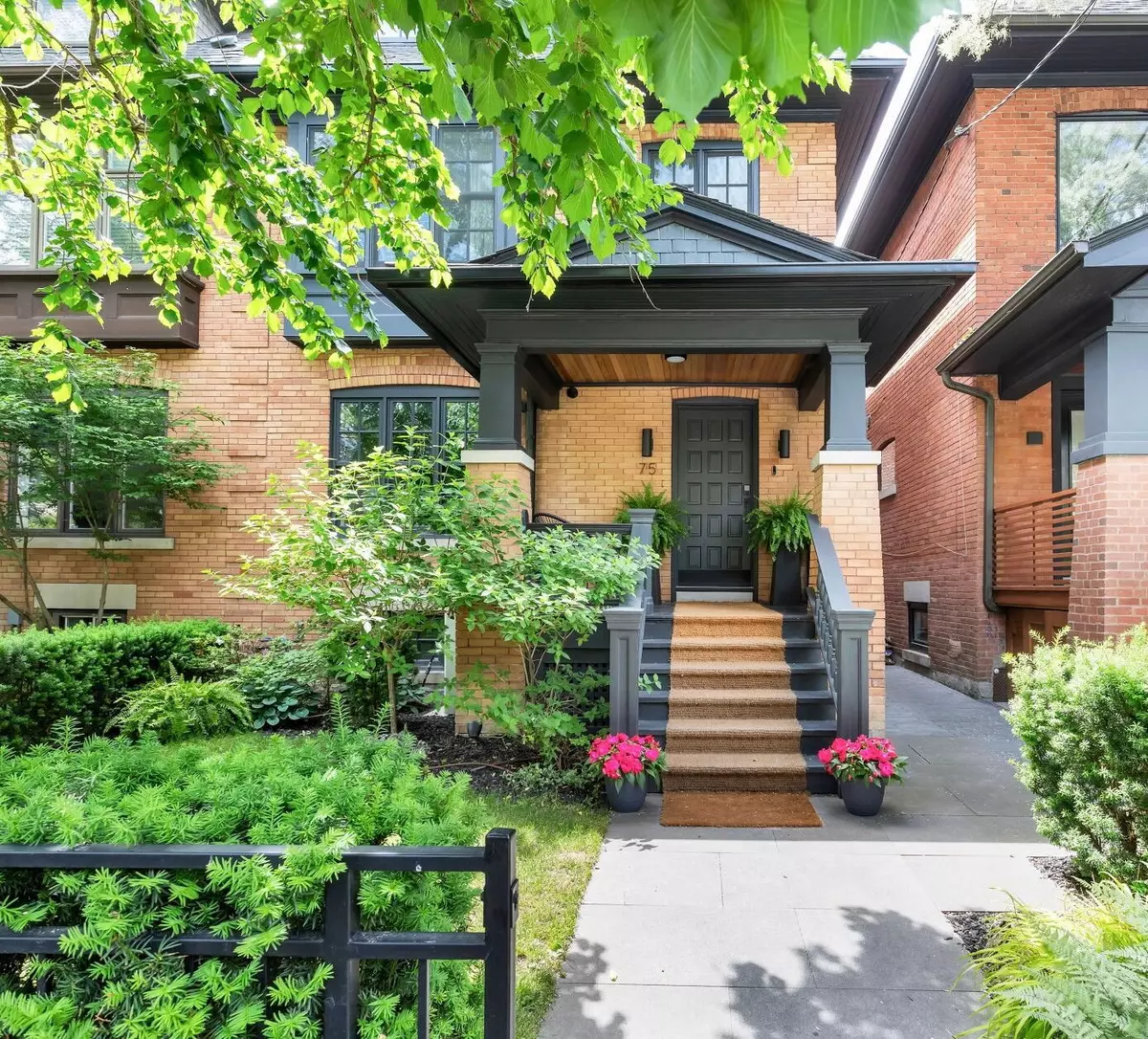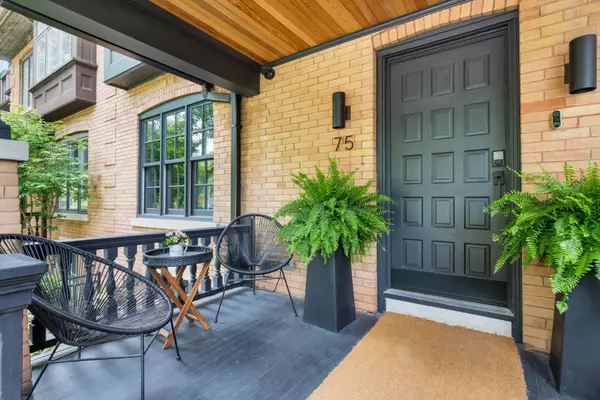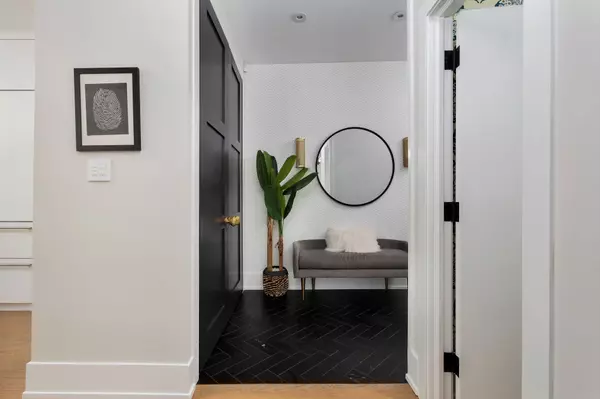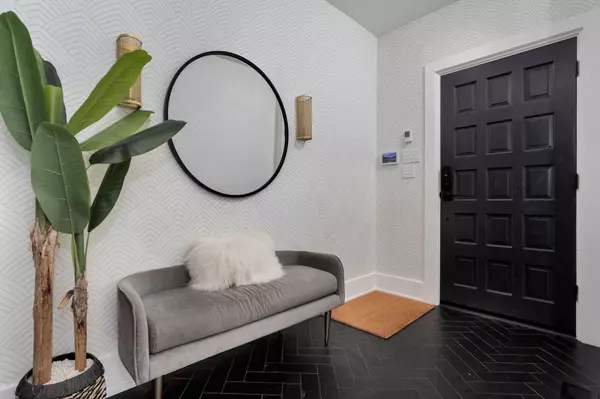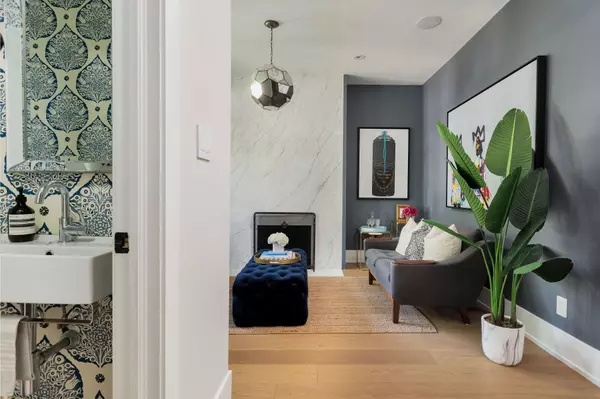$4,210,000
$4,295,000
2.0%For more information regarding the value of a property, please contact us for a free consultation.
75 Walker AVE Toronto C02, ON M4V 1G3
6 Beds
6 Baths
Key Details
Sold Price $4,210,000
Property Type Multi-Family
Sub Type Semi-Detached
Listing Status Sold
Purchase Type For Sale
Approx. Sqft 2500-3000
MLS Listing ID C8438064
Sold Date 09/17/24
Style 3-Storey
Bedrooms 6
Annual Tax Amount $15,557
Tax Year 2024
Property Description
Immerse yourself in the elegance of this magazine-worthy Summerhill home, located on the highly sought-after Walker Ave. With its impressive curb appeal and inviting porch set amidst a backdrop of trees behind a wrought iron gate, this south-facing extra-wide semi-detached property commands admiration from the moment you arrive. Offering 5 bedrooms and 6 bathrooms across three floors, including a fully finished basement and a detached 2-car garage off the laneway, this home underwent a complete renovation in 2019, showcasing elevated style and modern sophistication. The interior features European white oak flooring, high-end finishings throughout, and architectural windows providing pretty sight lines to the outdoors from all angles. A gracious foyer leads to a warm and welcoming richly-coloured front living room with a wood-burning fireplace; a cozy retreat overlooking the street. Beyond, the main floor opens to a large and exceptionally bright kitchen, dining and family room space, with an over-sized island, top-end appliances, floor-to-ceiling windows and quality built-in cabinetry, all overlooking the pristine deck and south-facing garden. This is the perfect layout for active households who love to entertain. Upstairs, the impressive primary suite beckons with a wall of windows to the south, a luxurious 5-piece ensuite, an oversized walk-in closet, and a south-facing balcony. Two additional bedrooms share a family bathroom on the same level, while the third floor offers more living space with two additional bedrooms and two bathrooms, plus a south balcony. The finished basement features a spacious recreation room, elegant wet bar with cabinetry, an extra bedroom, a 3-piece bathroom, and a convenient laundry area. Sunlit from south-facing above-grade windows, the space is airy and inviting.Outside, the low-maintenance back deck, garden and garage offer convenience and tranquillity in a wonderful community. This is a truly special home.
Location
Province ON
County Toronto
Zoning 100
Rooms
Family Room Yes
Basement Finished
Kitchen 1
Separate Den/Office 1
Interior
Interior Features Other
Cooling Central Air
Fireplaces Number 1
Exterior
Exterior Feature Landscaped, Landscape Lighting
Garage None
Garage Spaces 2.0
Pool None
Roof Type Asphalt Shingle,Slate,Membrane
Total Parking Spaces 2
Building
Foundation Brick
Others
Security Features Alarm System
Read Less
Want to know what your home might be worth? Contact us for a FREE valuation!

Our team is ready to help you sell your home for the highest possible price ASAP
GET MORE INFORMATION


