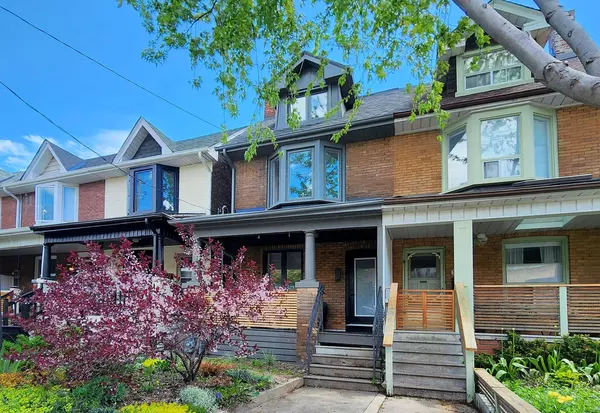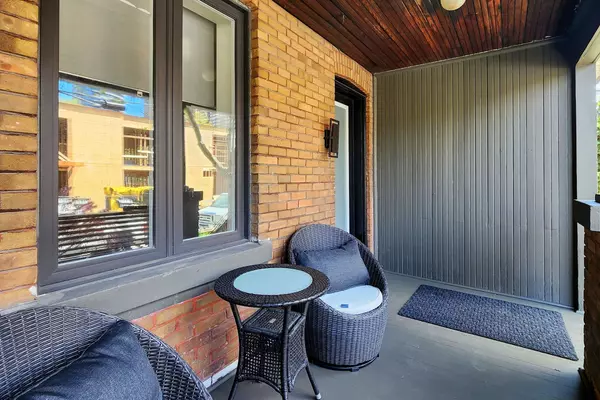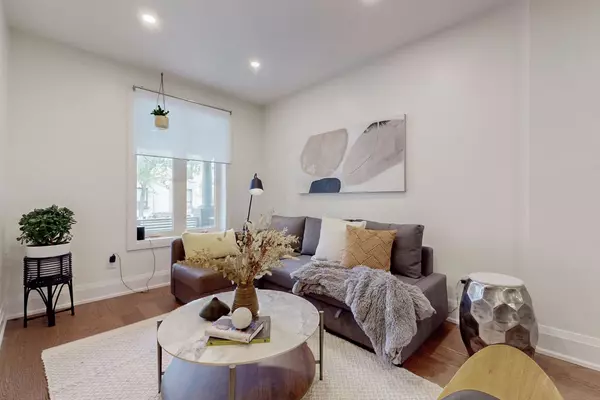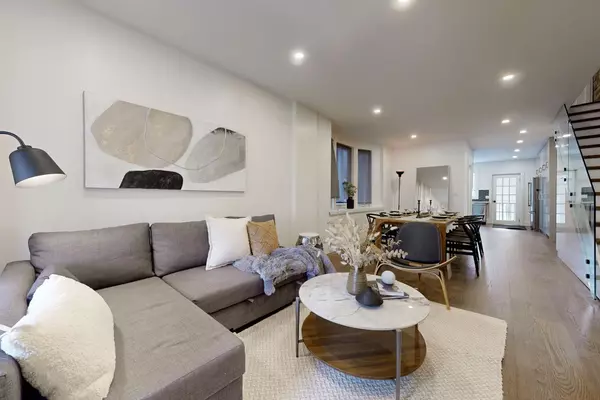$1,540,000
$1,388,000
11.0%For more information regarding the value of a property, please contact us for a free consultation.
165 PERTH AVE Toronto W02, ON M6P 3X2
5 Beds
4 Baths
Key Details
Sold Price $1,540,000
Property Type Multi-Family
Sub Type Semi-Detached
Listing Status Sold
Purchase Type For Sale
MLS Listing ID W8324850
Sold Date 07/30/24
Style 2 1/2 Storey
Bedrooms 5
Annual Tax Amount $4,477
Tax Year 2023
Property Description
Impeccably Transformed 2 1/2-Story Jewel Radiates With Majestic Brick Facade, Seamlessly Fusing Old-World Charisma With Modern Flair. Step Into The Partially Open-Concept Main Floor, Where A Culinary Oasis Awaits In The Sleek Eat-In Kitchen, A Testament To Contemporary Opulence. The Dining Area, Drenched In Sunlight, Invites Luxurious Gatherings And Cherished Family Feasts. Ascend The Floating Glass Staircase, Passing By Exposed Brick Walls That Echo Tales Of Time, Leading To Four Plus One Bedrooms, Each A Sanctum Of Style And Storage Solutions, Crafted With Ingenious Ingenuity. The Distinctive Red Bricks Infuse Character And Radiance, Setting This Residence Apart In A Realm Of Its Own. Retreat To The Primary Bedroom Oasis, Offering An Ensuite Escape And Private Deck, A Serene Haven For Renewal. Picture Yourself Enjoying A Serene And Tranquil Moment On The Deck, Basking In The Warmth Of The Sun By Day And The Enchantment Of Starlight By Night. Below, The Finished Basement Awaits, A Versatile Space For Income Suite Or In-Law Sanctuary, Complete With Separate Entrance And Kitchen. An Upgraded Detached Garage Stands Guardian, Safeguarding Your Prized Vehicle And Outdoor Essentials From The Elements. Immerse Yourself In The Perfect Fusion Of Sophistication And Comfort, Where Every Detail Is A Symphony Of Splendor. Just Steps Away, Indulge In The Dynamic Flavors Of Bloor Street Eateries. With Effortless Access To Go Transit / TTC, Groceries, Library, Parks, Schools, And More, Revel In Urban Living At Its Zenith! This Is Not Merely A Home; It's An Exhilarating Lifestyle Awaiting Your Indulgence! Laneway House Potential!!
Location
Province ON
County Toronto
Community Dovercourt-Wallace Emerson-Junction
Area Toronto
Region Dovercourt-Wallace Emerson-Junction
City Region Dovercourt-Wallace Emerson-Junction
Rooms
Family Room No
Basement Finished, Separate Entrance
Kitchen 2
Separate Den/Office 1
Interior
Interior Features Guest Accommodations, In-Law Suite
Cooling Central Air
Exterior
Parking Features Lane
Garage Spaces 2.0
Pool None
Roof Type Asphalt Shingle
Total Parking Spaces 2
Building
Foundation Brick
Read Less
Want to know what your home might be worth? Contact us for a FREE valuation!

Our team is ready to help you sell your home for the highest possible price ASAP
GET MORE INFORMATION






