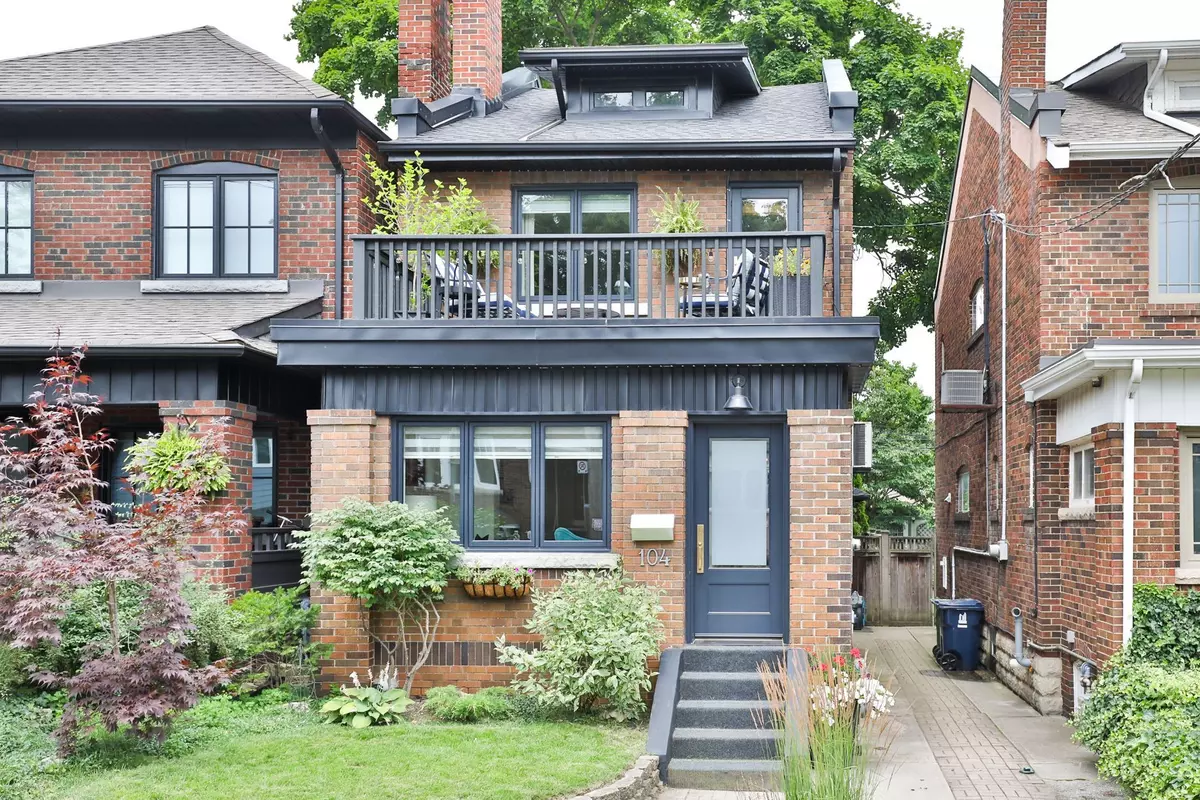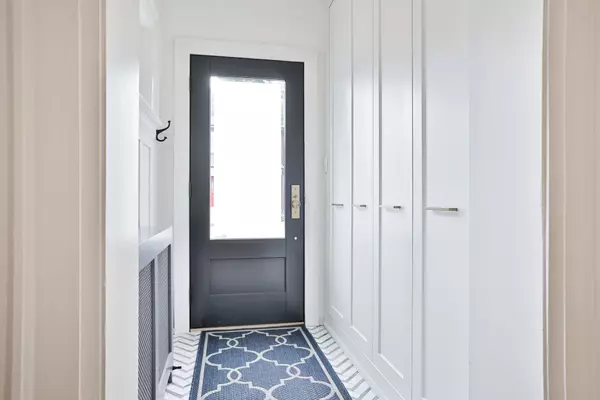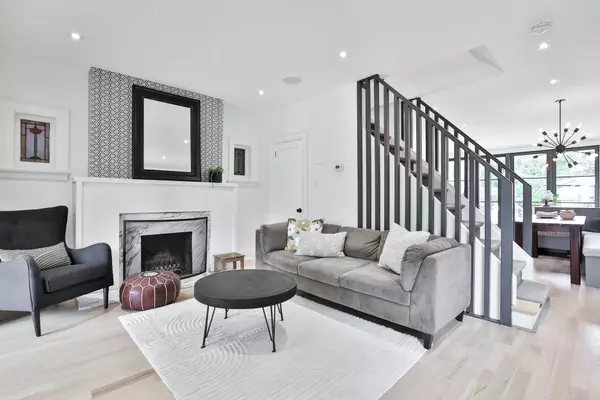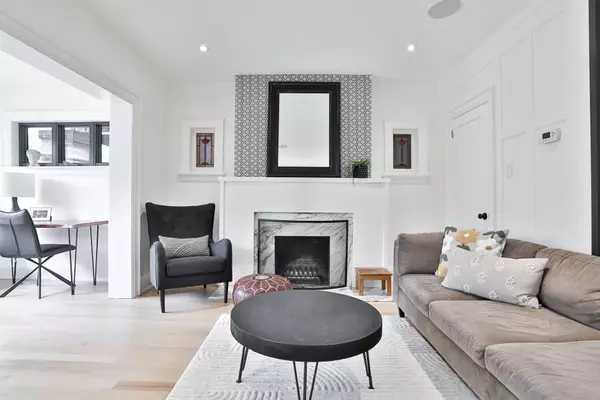$1,705,000
$1,588,000
7.4%For more information regarding the value of a property, please contact us for a free consultation.
104 Ardagh ST Toronto W02, ON M6S 1Y7
3 Beds
2 Baths
Key Details
Sold Price $1,705,000
Property Type Single Family Home
Sub Type Detached
Listing Status Sold
Purchase Type For Sale
MLS Listing ID W9031919
Sold Date 09/10/24
Style 2-Storey
Bedrooms 3
Annual Tax Amount $6,076
Tax Year 2023
Property Description
This spectacular 3-bedroom home is nestled in the heart of desirable Bloor West Village and boasts a stunning Megan Carter designed renovation that was showcased in House & Home magazine! A herringbone marble-tiled entryway with custom built-in closets welcomes you into the home and leads into a living room that features hardwood floors, a wood-burning fireplace with a marble surround, and an adjacent tandem sitting room/office space with large windows. The bright and contemporary kitchen features high-gloss cabinetry, stainless steel appliances, and a 10-foot centre island with a quartz waterfall edge counter. It seamlessly combines with the dining area, which incorporates custom banquette seating with hidden storage. Huge glass sliders and windows span the entire rear wall, offering tons of natural light, and opening to a private outdoor living space complete with a large deck, a gas BBQ hook-up, a hot tub, and low-maintenance artificial turf - your own private oasis in the city and a true entertainer's delight! The primary bedroom with custom built-in closets walks out to a lovely balcony/deck - ideal for enjoying your morning coffee or relaxing with a good book. A sky-lit, 4-piece main bath features heated marble floors and a luxurious soaker tub. Two additional bedrooms, one with built-in shelving and the other with a built-in wardrobe and desk, round out the second floor. The finished basement provides a spacious rec room, a combo 3-piece bath/laundry room, and ample storage. Custom details throughout the home, such as radiator covers, abundant built-ins, accent walls with trendy wallpaper or board and batten trim work, and the unique chunky square stair pickets, add charm and character. Ideally located within walking distance to transit, excellent schools, parks, shops, and fine dining, this home offers a perfect blend of style, comfort, and convenience.
Location
Province ON
County Toronto
Community Runnymede-Bloor West Village
Area Toronto
Region Runnymede-Bloor West Village
City Region Runnymede-Bloor West Village
Rooms
Family Room No
Basement Finished, Separate Entrance
Kitchen 1
Interior
Interior Features Water Heater Owned
Cooling Wall Unit(s)
Fireplaces Number 1
Fireplaces Type Wood
Exterior
Exterior Feature Hot Tub, Deck
Parking Features Right Of Way
Pool None
Roof Type Asphalt Shingle
Building
Foundation Concrete
Read Less
Want to know what your home might be worth? Contact us for a FREE valuation!

Our team is ready to help you sell your home for the highest possible price ASAP
GET MORE INFORMATION






