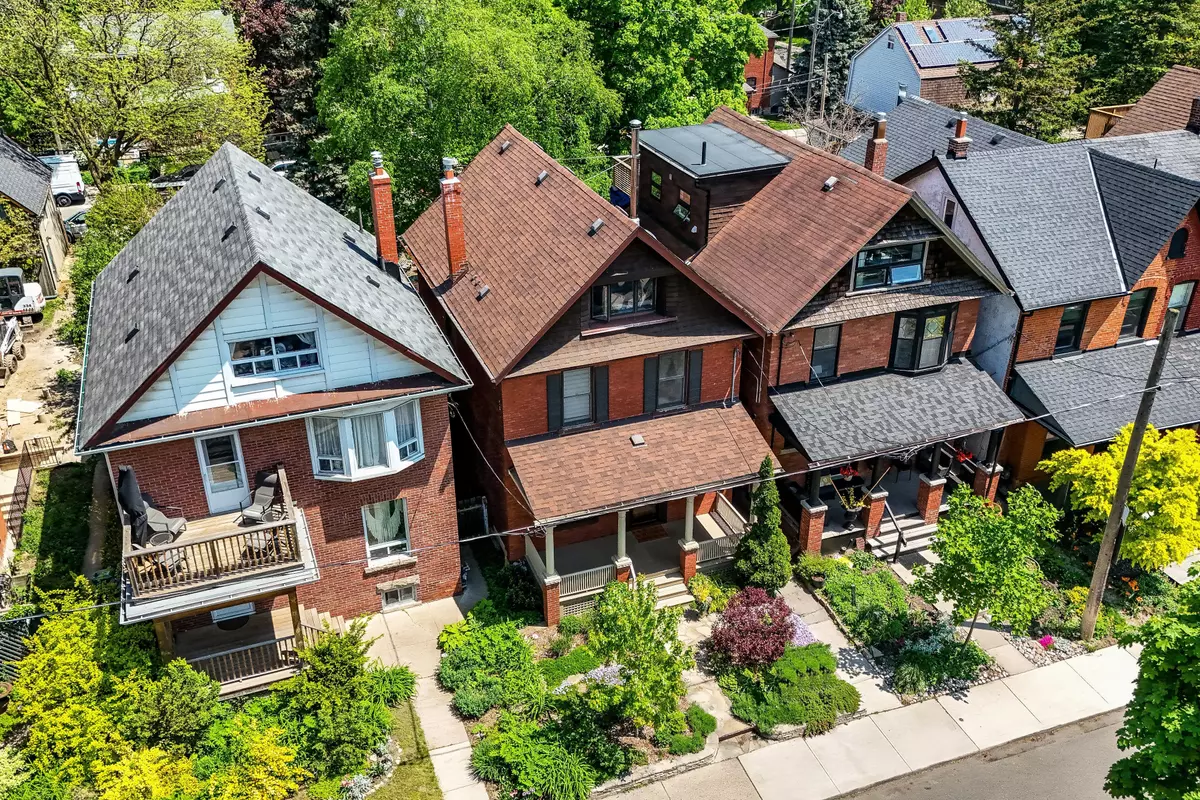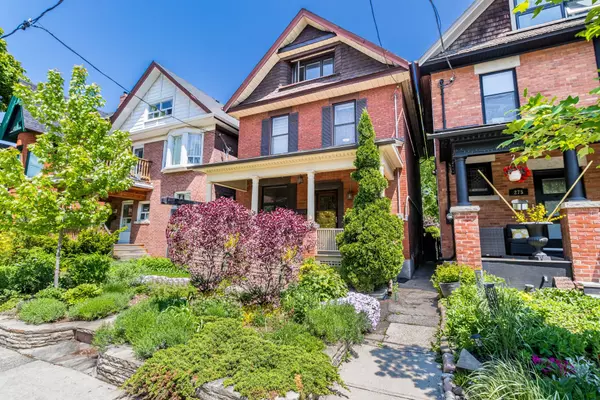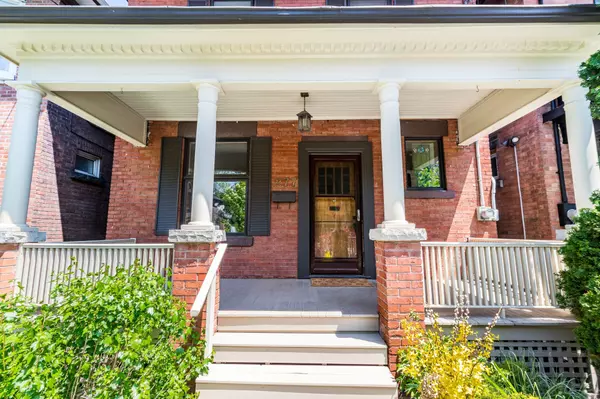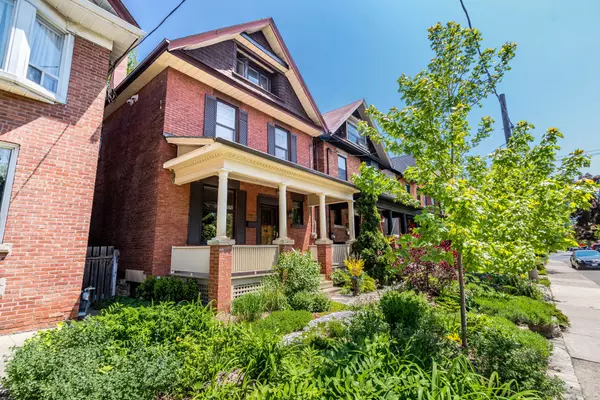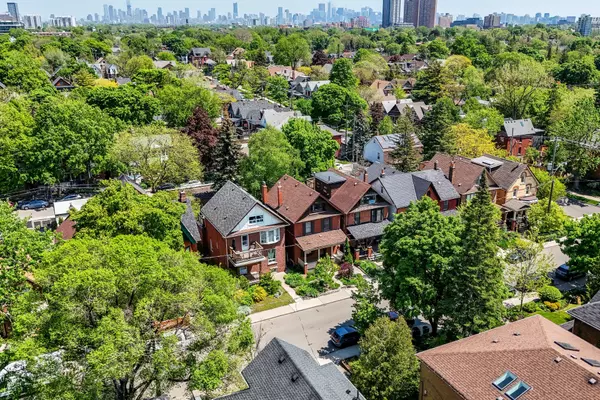$2,070,000
$2,099,000
1.4%For more information regarding the value of a property, please contact us for a free consultation.
277 Pacific AVE Toronto W02, ON M6P 2P8
5 Beds
4 Baths
Key Details
Sold Price $2,070,000
Property Type Single Family Home
Sub Type Detached
Listing Status Sold
Purchase Type For Sale
MLS Listing ID W8353106
Sold Date 07/08/24
Style 2 1/2 Storey
Bedrooms 5
Annual Tax Amount $7,448
Tax Year 2023
Property Description
***ASSIGNMENT SALE - EXCELLENT DEVELOPMENT POTENTIAL*** Pass-thru lot backing onto Aziel St provides the opportunity to sever the lot and build new multi-million $$$ home fronting on Aziel with its own new address on Aziel St! Plus, keep the existing house on 277 Pacific Ave! The neighboring house has submitted application with City to sever lot and build new detached 3-storey house fronting on Aziel St (application can be found on City of Toronto website). Precedent has been set - several lots on Pacific & Aziel have already been severed! If you prefer to leave the lot as it is and build "Laneway Housing"....this property gives you the opportunity to build a garden suite/coach house/separate home office for your personal use! ***** The existing 2.5-storey century home fronting on Pacific Ave is a remarkable home to behold, offering loads of curb appeal, this is indeed a stately family-home with an abundance of charm & character! The covered front porch is a perfect place to enjoy a glass of wine and a chat with the neighbours; sit back, relax and watch the world walk-by! Inside you will discover a welcoming foyer complete with French doors, hardwood floors & an abundance of wood trim. The main floor offers a charming living room; open concept kitchen & dining room with wood burning fireplace; and a sunny sitting/family room overlooking the backyard - it's a perfect space to enjoy a cup of coffee in the warm morning sun! The 2nd floor offers a massive primary bedroom retreat with tons of closet space and an enormous 5-pce ensuite! Plus, the second bedroom with a renovated 3-pce ensuite. On the 3rd floor you will find the third & fourth bedrooms & handy powder room. The lower level features a separate side entrance, 3-pce bathroom, laundry, storage and the potential for a fifth bedroom or home office space.
Location
Province ON
County Toronto
Community Junction Area
Area Toronto
Region Junction Area
City Region Junction Area
Rooms
Family Room Yes
Basement Finished, Separate Entrance
Kitchen 1
Separate Den/Office 1
Interior
Interior Features Auto Garage Door Remote
Cooling Central Air
Fireplaces Number 1
Fireplaces Type Wood
Exterior
Exterior Feature Deck, Landscaped, Porch, Patio
Parking Features Private Double, Private
Garage Spaces 4.0
Pool None
Roof Type Asphalt Shingle
Total Parking Spaces 4
Building
Foundation Brick
Read Less
Want to know what your home might be worth? Contact us for a FREE valuation!

Our team is ready to help you sell your home for the highest possible price ASAP
GET MORE INFORMATION


