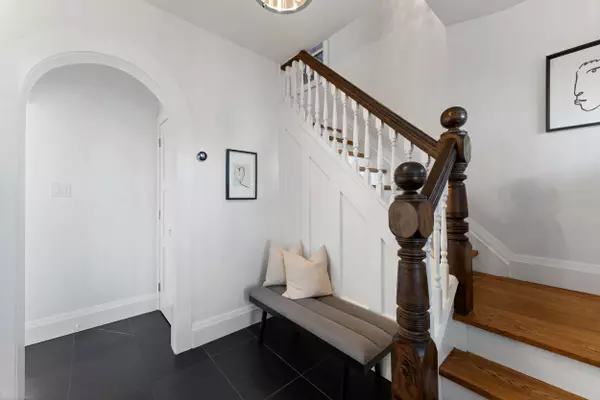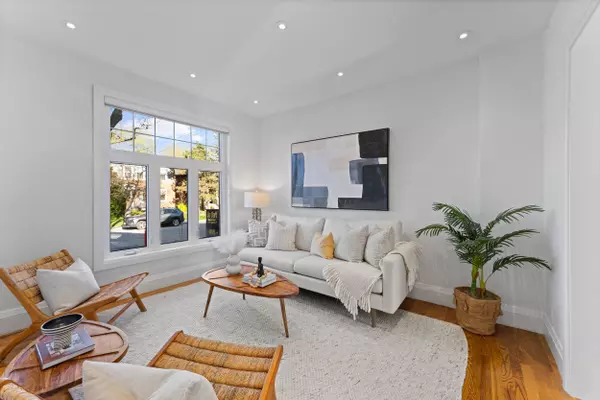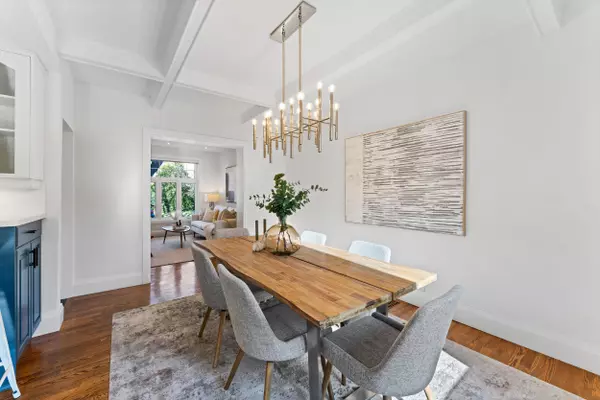$2,260,088
$1,999,000
13.1%For more information regarding the value of a property, please contact us for a free consultation.
88 Fairview AVE Toronto W02, ON M6P 3A4
4 Beds
3 Baths
Key Details
Sold Price $2,260,088
Property Type Single Family Home
Sub Type Detached
Listing Status Sold
Purchase Type For Sale
MLS Listing ID W8280132
Sold Date 06/06/24
Style 2 1/2 Storey
Bedrooms 4
Annual Tax Amount $8,283
Tax Year 2024
Property Description
Welcome to 88 Fairview Ave, an elegant 2 1/2 storey 4 bedroom renovated home with first class finishes throughout. The main floor features a recently renovated kitchen with quartz counters & stainless steel appliances, spacious living & dining rooms with refinished hardwood floors, and tucked-away powder room & laundry. From the kitchen there is a walk-out to a large deck with Ipe Brazilian hardwood, a patio with a built in umbrella, and a deep back yard with artificial turf. On the second level there is a large primary bedroom with a huge, fully organized walk-in closet. There are also two other bedrooms, each with double closets which have built in organizers, and a renovated 4 piece bathroom with a heated floor. The third level is a bright, airy fourth bedroom with a large sitting area and a fireplace. There is also roughed-in plumbing for a potential ensuite bathroom. The lower level features a large open rec room with high ceilings and a renovated 3 piece bathroom with a heated floor. The spacious garage has been finished with Gladiator panels to provide tons of flexible wall storage, and the laneway qualifies for a laneway suite up 1,640 sq ft. The garage also has a 240 volt Tesla charger. What a great location! This home is at the nexus of three of west Toronto's most popular family neighbourhoods. We're within walking distance from the shops & restaurants in The Junction & Bloor West Village; to the beautiful High Park; and to the Runnymede subway station. We are also in the catchment for top rated Humberside Collegiate. A list of notable features and recent improvements is attached. This home is in top shape mechanically, and we have a well-above-average inspection report to share with interested buyers.
Location
Province ON
County Toronto
Community High Park North
Area Toronto
Region High Park North
City Region High Park North
Rooms
Family Room No
Basement Finished
Kitchen 1
Interior
Interior Features Auto Garage Door Remote, Carpet Free, Rough-In Bath, Storage, Upgraded Insulation, Water Heater Owned
Cooling Central Air
Exterior
Exterior Feature Deck, Porch, Lawn Sprinkler System, Landscaped, Patio, Landscape Lighting
Parking Features Lane
Garage Spaces 1.0
Pool None
Roof Type Metal
Total Parking Spaces 1
Building
Foundation Stone
Read Less
Want to know what your home might be worth? Contact us for a FREE valuation!

Our team is ready to help you sell your home for the highest possible price ASAP
GET MORE INFORMATION






