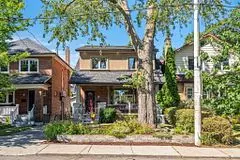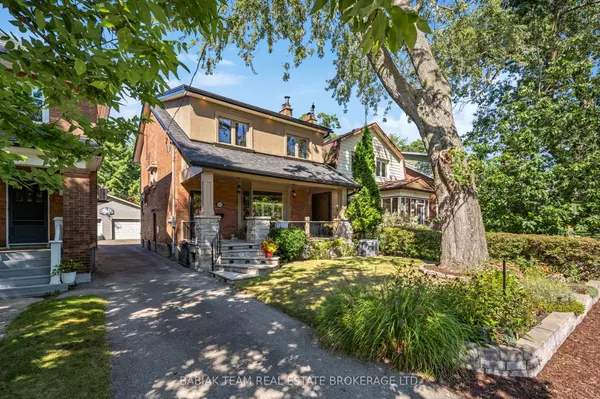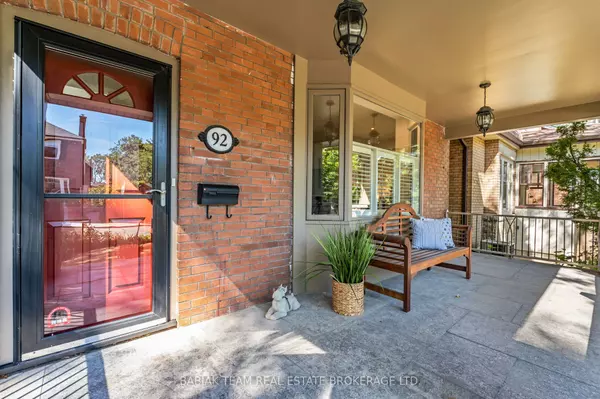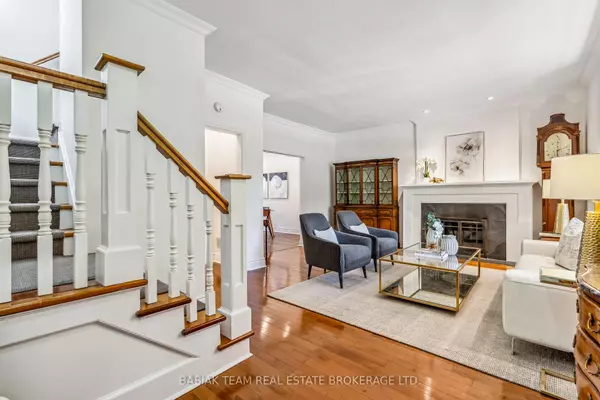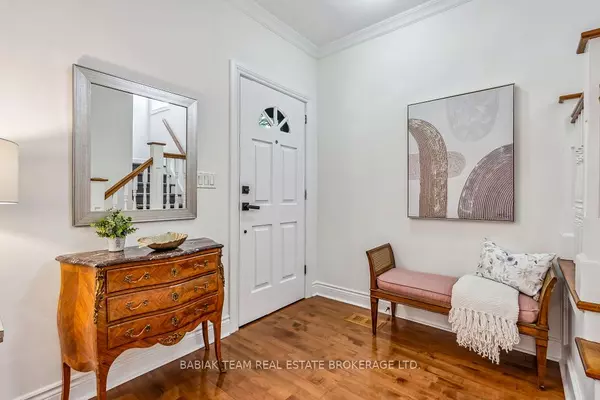$2,100,000
$1,798,000
16.8%For more information regarding the value of a property, please contact us for a free consultation.
92 Woodside AVE Toronto W02, ON M6P 1M1
4 Beds
3 Baths
Key Details
Sold Price $2,100,000
Property Type Single Family Home
Sub Type Detached
Listing Status Sold
Purchase Type For Sale
MLS Listing ID W9344065
Sold Date 09/17/24
Style 2-Storey
Bedrooms 4
Annual Tax Amount $7,889
Tax Year 2024
Property Description
Discover this wonderful detached family home located on one of Bloor West Villages most desirable streets! This thoughtfully updated, 3+1 bedroom, 2.5 bathroom two storey with finished basement offers many wonderful features and over 2,500 sq ft of functional living space across 3 levels. Features include 8'10" ceilings on the main floor, a spacious living room with wood-burning fireplace, a newly renovated dining room with walkout to the backyard, a large open gourmet kitchen with stainless steel appliances, a convenient powder room, and a mudroom with another walkout to the beautiful backyard. The second floor offers a primary bedroom with windows overlooking the backyard and ample closet space, plus two additional south-facing bedrooms and a family bathroom. The finished basement features a separate side entrance, a recreation room, additional bedroom, office space, a full bathroom, and a functional laundry room with GE washer & dryer. Sip your morning coffee on the large, covered front porch. With a deep 120 ft lot, there is ample room for outdoor activities and relaxation, allowing you to create your own private oasis in the city. Enjoy the convenience of 2 parking spaces, including a heated & powered detached garage with attic storage area. It's an ideal home for families looking to upsize and put down roots. The desirable school catchment offers top rated options including Runnymede Public School, Humberside Collegiate and Ursula Franklin Academy. Stroll to Beresford Park, Bloor West Village shops and restaurants, Runnymede subway & the Runnymede Library. Cycle or walk to High Park or the Humber River Parklands! This prime location offers the ideal setting for families seeking a vibrant community with many amenities within walking distance.
Location
Province ON
County Toronto
Community High Park North
Area Toronto
Region High Park North
City Region High Park North
Rooms
Family Room No
Basement Finished, Separate Entrance
Kitchen 1
Separate Den/Office 1
Interior
Interior Features Built-In Oven, Water Heater Owned, Upgraded Insulation
Cooling Central Air
Fireplaces Number 1
Fireplaces Type Wood
Exterior
Exterior Feature Porch, Landscaped
Parking Features Mutual
Garage Spaces 2.0
Pool None
Roof Type Asphalt Shingle
Total Parking Spaces 2
Building
Foundation Concrete
Read Less
Want to know what your home might be worth? Contact us for a FREE valuation!

Our team is ready to help you sell your home for the highest possible price ASAP
GET MORE INFORMATION


