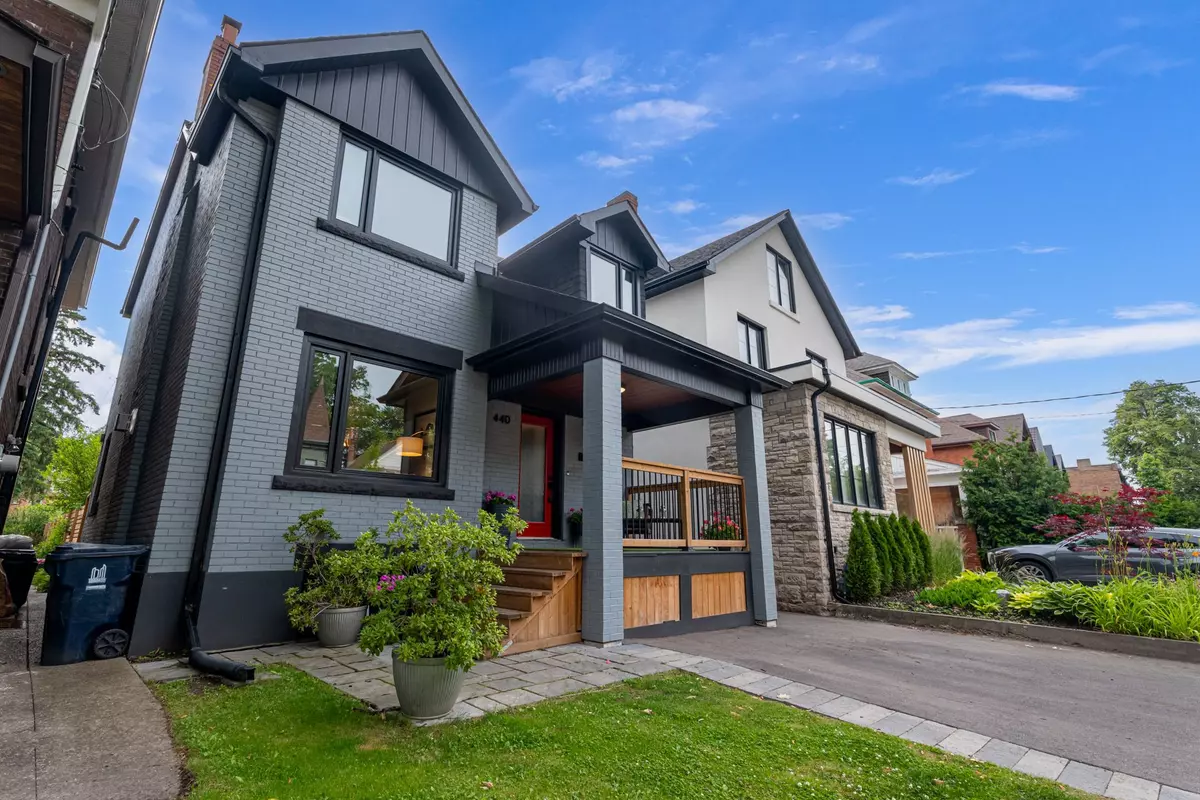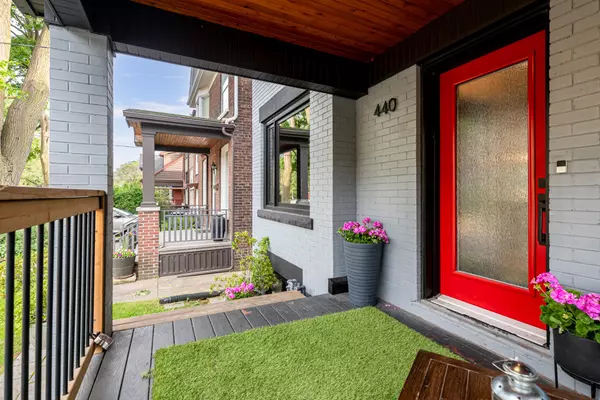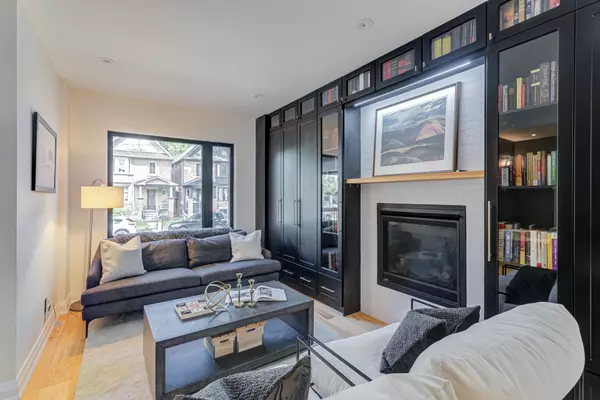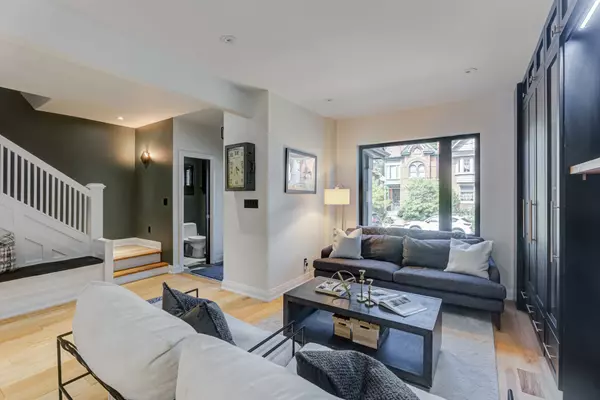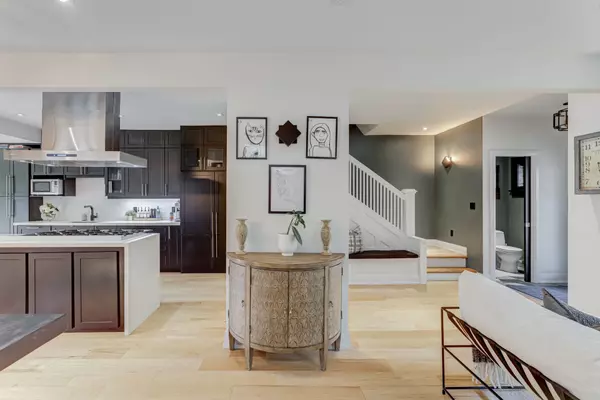$2,290,000
$2,350,000
2.6%For more information regarding the value of a property, please contact us for a free consultation.
440 Quebec AVE Toronto W02, ON M6P 2V4
4 Beds
4 Baths
Key Details
Sold Price $2,290,000
Property Type Single Family Home
Sub Type Detached
Listing Status Sold
Purchase Type For Sale
MLS Listing ID W9007636
Sold Date 09/16/24
Style 2-Storey
Bedrooms 4
Annual Tax Amount $7,242
Tax Year 2023
Property Description
440 Quebec Avenue isn't just any home, it's a sanctuary with the conveniences of modern living. Located in one of the most sought after neighbourhoods in Toronto, this 4 bedroom, 4 bathroom home has been renovated from top to bottom. No creaky floors here! The living room, a masterpiece of design, features custom-built cabinetry, a fireplace and large picture window. The dining room is the perfect setting for both grand entertaining and everyday family meals. The kitchen, a showpiece, awaits the culinary enthusiast, with 8 gas burners and not just one, but two ovens and a built-in fridge. Light floods in from the sliding doors of the large family room which opens to the backyard. Venture upstairs to the second level, where you find a large primary bedroom, a haven of tranquility, complete with a spacious balcony overlooking the backyard, custom cabinetry and en suite with heated floors. 3 additional bedrooms all with their own closet space. The fully finished basement, with a separate entrance, includes new flooring, kitchen with new appliances, and an additional storage room/pantry. A perfect nanny suite or rental apartment. The pice de rsistance of this home is the backyard oasis. Fully fenced, landscaped, and meticulously designed, its a haven for entertainers, featuring a stock tank pool, two ample seating areas, fire pit, raised garden beds and apple and pear trees. This outdoor space is more than just a yard it's an extension of the home, a private urban getaway that's ready to transform your summer soires into unforgettable experiences. Did we mention the garage that has been converted into an additional living space? Steps to fantastic schools, enjoy the fabulous pizza at Annette Street Market, the incredible coffee The Good Neighbour, homemade pasta at Petti Fine Foods, and live entertainment at 3030 Dundas West and organic produce at The Sweet Potato, minutes to Annette Community Recreation Centre, TTC, and High Park.
Location
Province ON
County Toronto
Community Junction Area
Area Toronto
Region Junction Area
City Region Junction Area
Rooms
Family Room Yes
Basement Full, Separate Entrance
Kitchen 2
Interior
Interior Features Other
Cooling Wall Unit(s)
Exterior
Parking Features Private
Garage Spaces 2.0
Pool Above Ground
Roof Type Shingles
Total Parking Spaces 2
Building
Foundation Concrete
Read Less
Want to know what your home might be worth? Contact us for a FREE valuation!

Our team is ready to help you sell your home for the highest possible price ASAP
GET MORE INFORMATION


