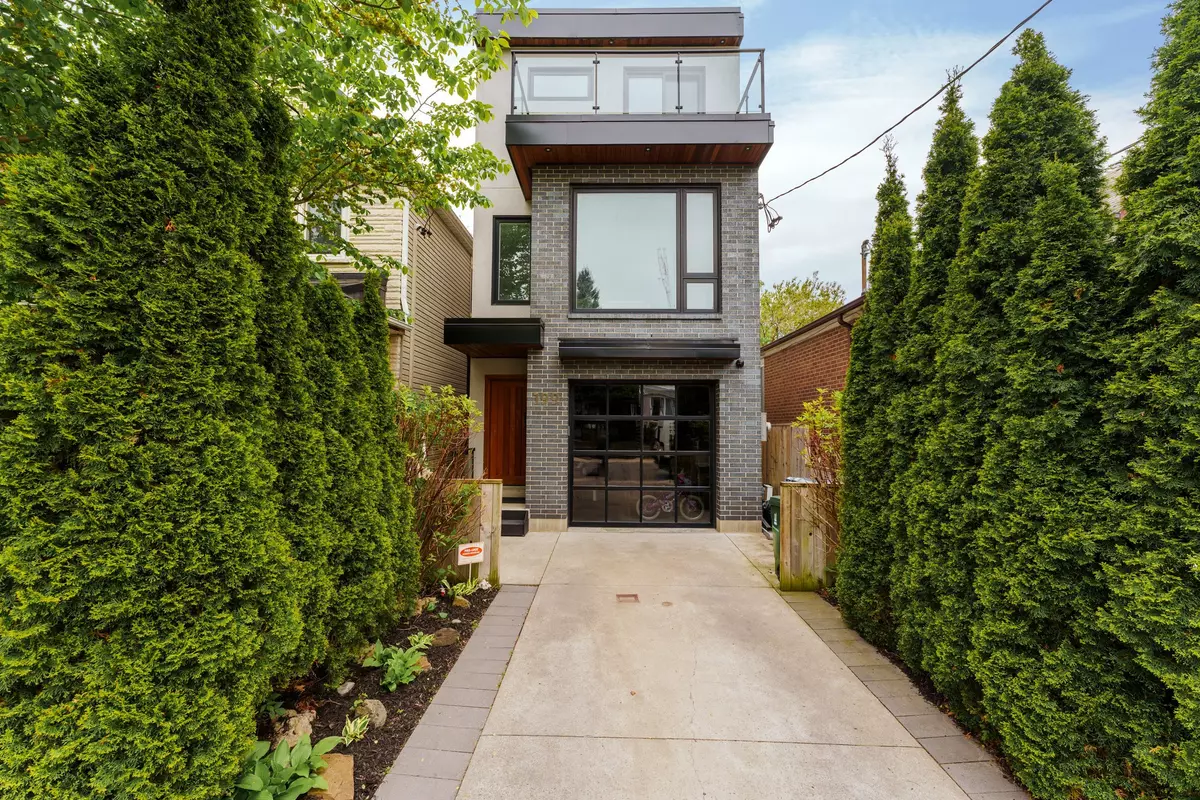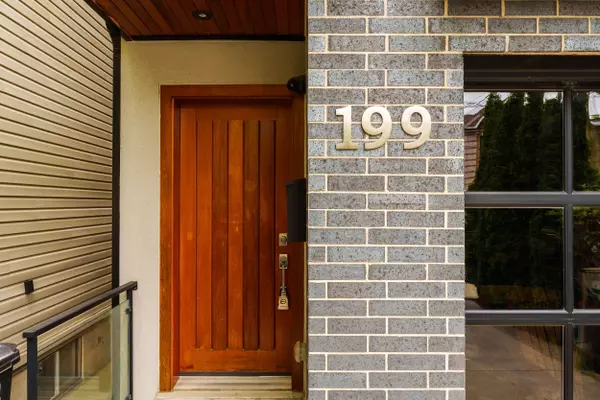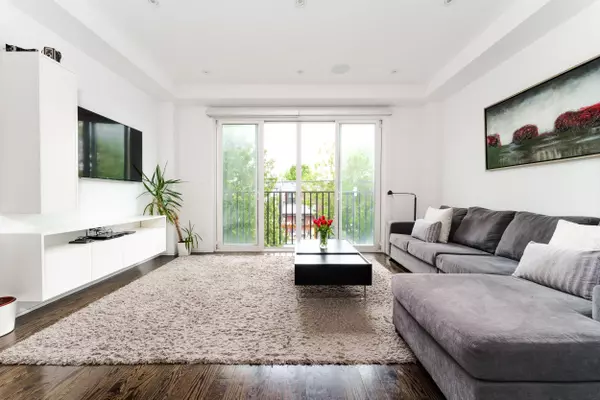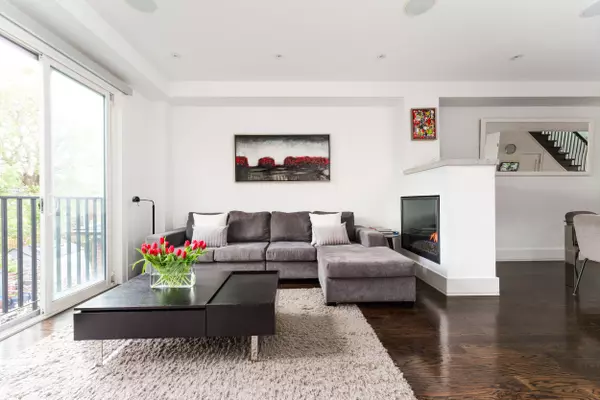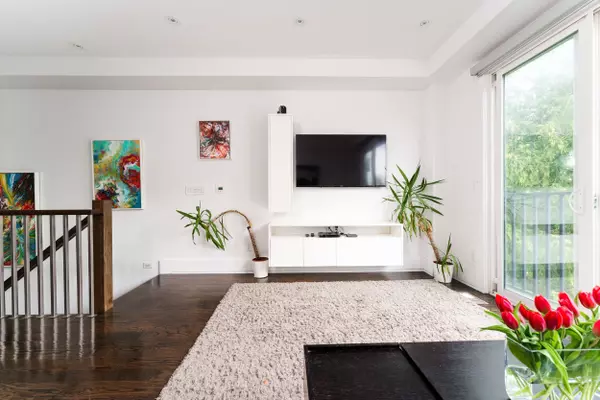$2,100,000
$2,149,000
2.3%For more information regarding the value of a property, please contact us for a free consultation.
199 Yarmouth RD Toronto W02, ON M6G 1X5
3 Beds
4 Baths
Key Details
Sold Price $2,100,000
Property Type Single Family Home
Sub Type Detached
Listing Status Sold
Purchase Type For Sale
Approx. Sqft 3000-3500
MLS Listing ID W8465430
Sold Date 08/19/24
Style 3-Storey
Bedrooms 3
Annual Tax Amount $8,475
Tax Year 2023
Property Description
Meticulously crafted 3-storey, 3-bedroom, custom-built home where modern sophistication meets functional design. Enjoy an airy, open-concept layout for the whole family to spread out and relax in. The unique and impressive, ground-level rec room offers 16-foot ceiling height, polished concrete heated floors, a walk-out to the fully fenced backyard, and 3-piece bathroom. The heart of the home on the second level with its 11-foot ceilings, floor-to-ceiling windows, and rich hardwood floors, provides all of the desired comforts, including a 2-piece powder room. Overlooking the backyard from the Juliette balcony is the spacious family room that shares a 2-sided gas fireplace with the dining room. The kitchen is a chef's dream designed by Perola, with an impressive center island, quartz countertops, ample storage, and top-of-the-line stainless-steel appliances. Heading up to the 3rd floor, you'll be welcomed by the natural light streaming in from a ceiling of skylights. Generously sized bedrooms - the primary is complete with double closets and 3-piece ensuite. The 2nd bedroom includes a walk-out to a spacious balcony. All bedrooms include noteworthy closets w/custom, built-in shelving. The lower level was excavated for optimal use, providing additional living space with polished concrete, heated floors and built-in shelving - use it how you see fit with an additional storage room. The private driveway and secure built-in garage with handsome glass door is enviable and the cherry on top! Enjoy living in this sought-after west-end neighbourhood with excellent schools, easy access to transit, family-friendly parks, and local amenities!
Location
Province ON
County Toronto
Community Dovercourt-Wallace Emerson-Junction
Area Toronto
Region Dovercourt-Wallace Emerson-Junction
City Region Dovercourt-Wallace Emerson-Junction
Rooms
Family Room Yes
Basement Finished
Kitchen 1
Interior
Interior Features Auto Garage Door Remote, Carpet Free, Central Vacuum, Sump Pump, Water Heater Owned, Storage
Cooling Central Air
Fireplaces Type Natural Gas
Exterior
Parking Features Private
Garage Spaces 2.0
Pool None
Roof Type Flat,Asphalt Rolled
Total Parking Spaces 2
Building
Foundation Poured Concrete
Read Less
Want to know what your home might be worth? Contact us for a FREE valuation!

Our team is ready to help you sell your home for the highest possible price ASAP
GET MORE INFORMATION


