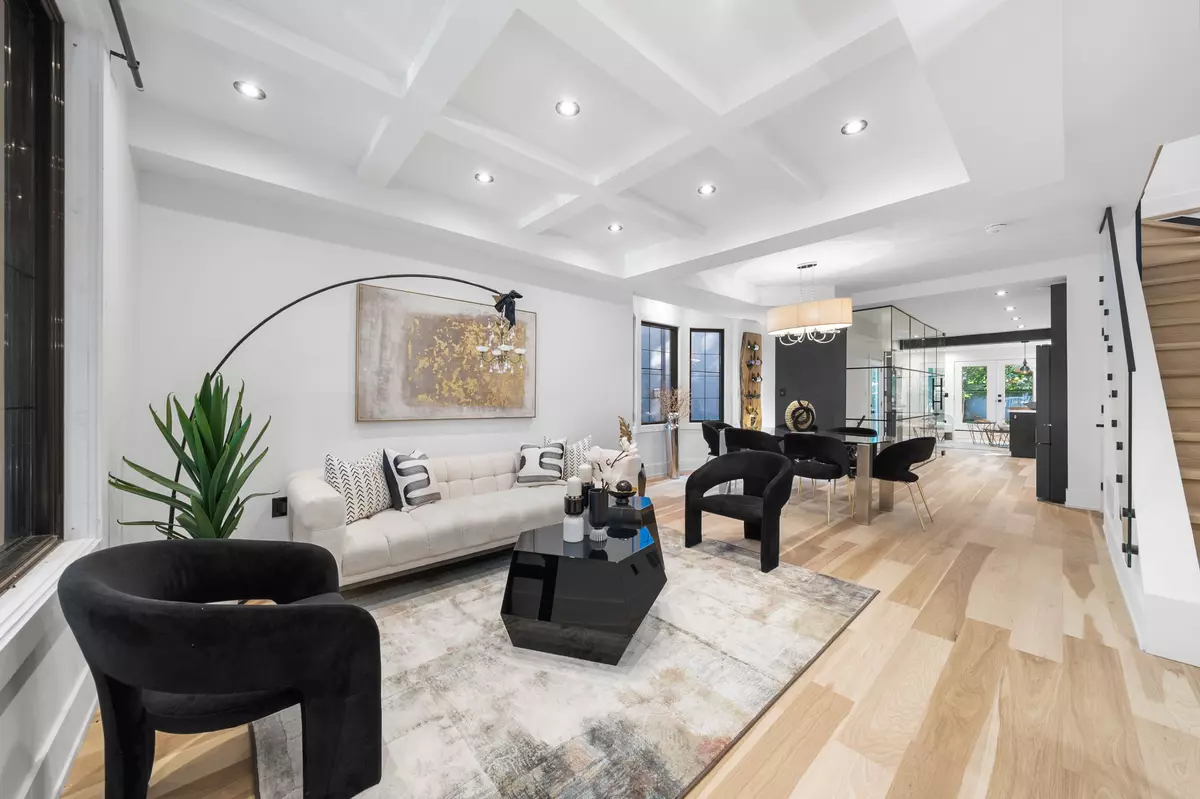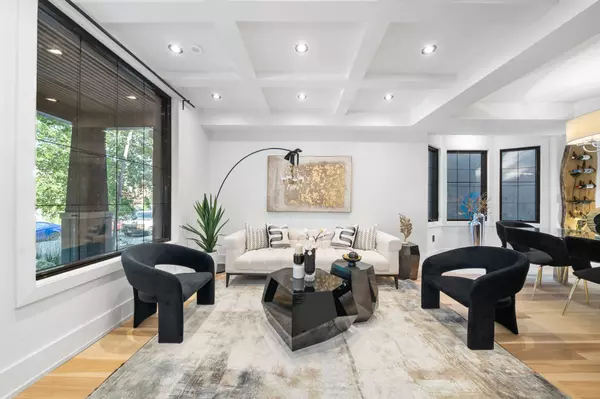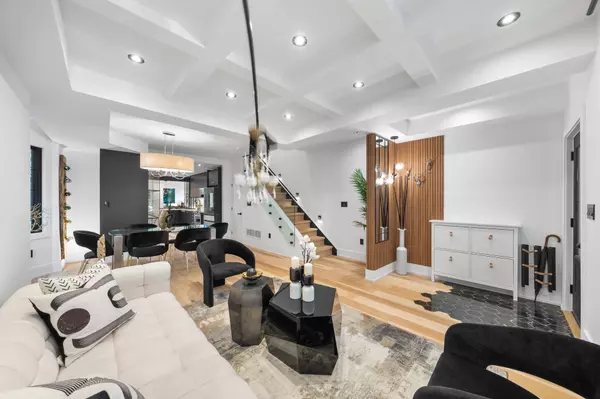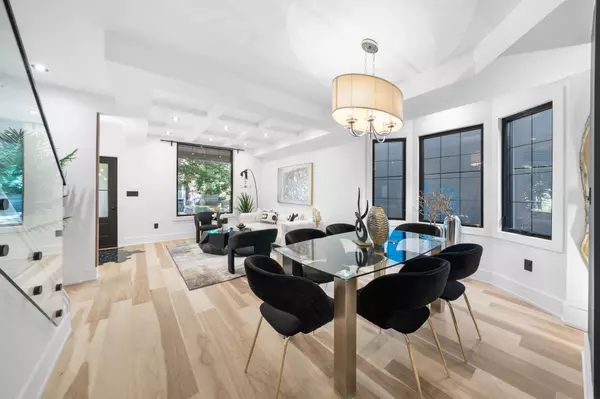$1,799,000
$1,799,000
For more information regarding the value of a property, please contact us for a free consultation.
316 Salem AVE Toronto W02, ON M6H 3C7
4 Beds
4 Baths
Key Details
Sold Price $1,799,000
Property Type Single Family Home
Sub Type Detached
Listing Status Sold
Purchase Type For Sale
MLS Listing ID W9046754
Sold Date 10/03/24
Style 2-Storey
Bedrooms 4
Annual Tax Amount $5,756
Tax Year 2024
Property Description
**Newly renovated top to bottom modern luxury home boasting impeccable craftsmanship** Every inch of this stunning property has been upgraded, offering a fresh and contemporary living experience. The expansive open concept layout enhances the flow and connectivity of the living spaces, complemented by newer: exterior, porch, roof, deck, hardwood canadian hickory flooring, lighting, doors, kitchen, washrooms, plumbing, european tile flooring, Cabintes, Countetop, Facuet, Windows & MORE. Thoughtfully integrated wood-crafted accents add warmth and character to the home. Open Concept living area with coffered ceiling. The modern kitchen, equipped with a wood-crafted bar & new appliances is a chef's dream.The family area invites you by the deigner gas fireplace or step out onto the new deck for seamless indoor-outdoor living. High 12-foot ceilings on the second floor and 9-foot ceilings on the main floor, create a spacious and airy ambiance. The staircase is a focal point with its lit-up lighting and sleek designer tempered glass railings. Unique Glass Wall Seperating Basement From Main. Prime Bedroom with 3pc ensuite and extra unique attic/lounge area! The beautifully treed and private backyard, fully fenced for added seclusion, offers a serene retreat, while the new deck is perfect for entertaining or relaxing. The underpinned and waterproofed basement features a separate entrance, bedroom with a 3-piece ensuite and rec area. Experience the perfect blend of elegance, comfort, and modern design. This home is ready to welcome its new owners with open arms.
Location
Province ON
County Toronto
Community Dovercourt-Wallace Emerson-Junction
Area Toronto
Region Dovercourt-Wallace Emerson-Junction
City Region Dovercourt-Wallace Emerson-Junction
Rooms
Family Room Yes
Basement Finished, Separate Entrance
Kitchen 1
Separate Den/Office 1
Interior
Interior Features Bar Fridge, Carpet Free
Cooling Central Air
Exterior
Parking Features Front Yard Parking
Pool None
Roof Type Asphalt Shingle
Building
Foundation Poured Concrete
Read Less
Want to know what your home might be worth? Contact us for a FREE valuation!

Our team is ready to help you sell your home for the highest possible price ASAP
GET MORE INFORMATION






