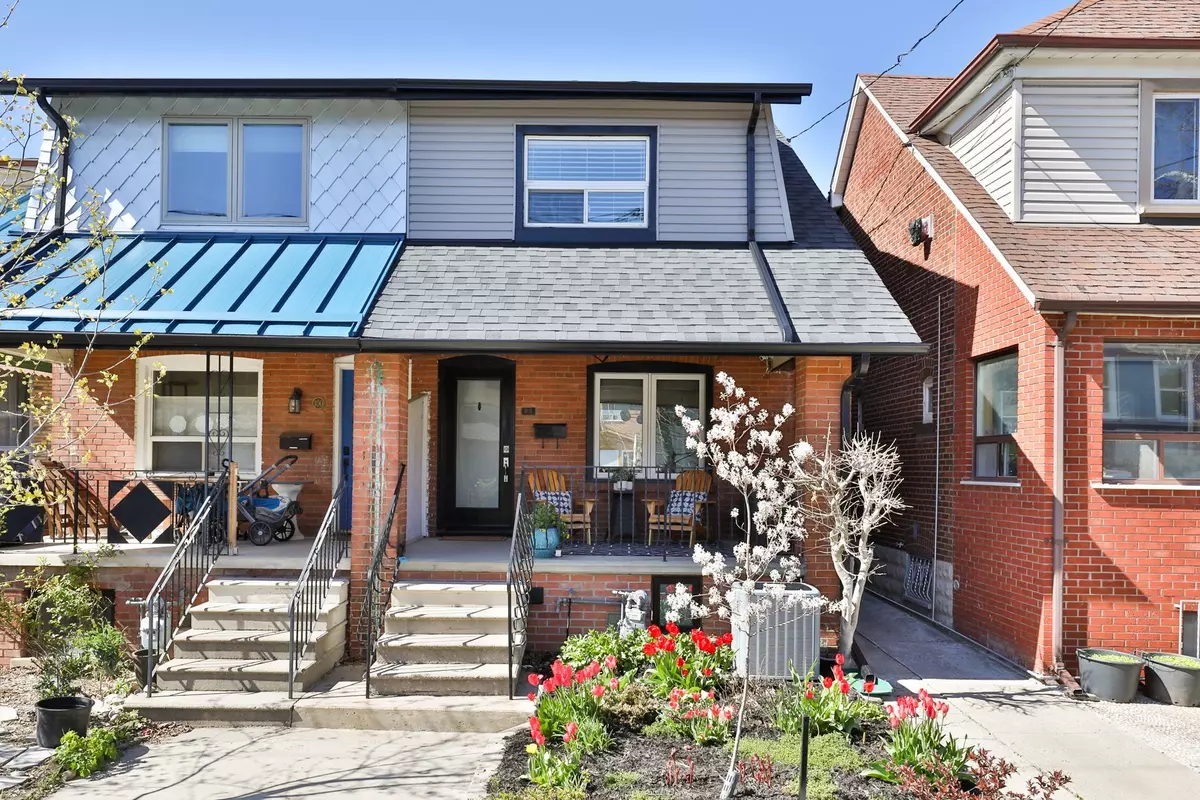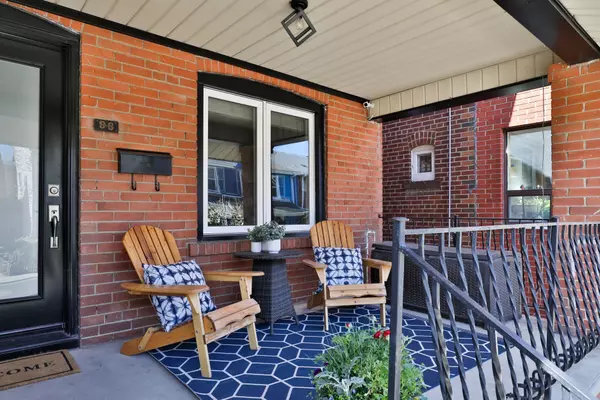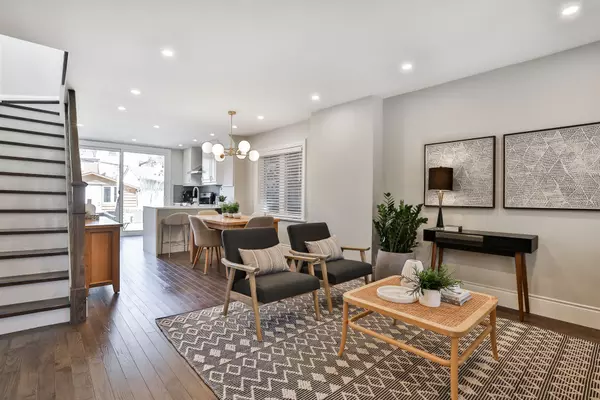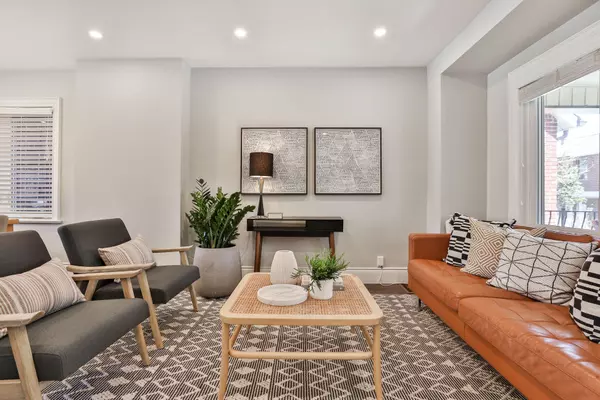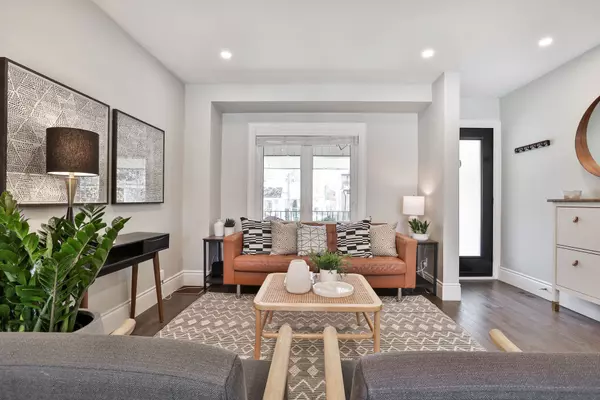$1,662,098
$1,449,000
14.7%For more information regarding the value of a property, please contact us for a free consultation.
98 Yarmouth RD Toronto W02, ON M6G 1W9
3 Beds
2 Baths
Key Details
Sold Price $1,662,098
Property Type Multi-Family
Sub Type Semi-Detached
Listing Status Sold
Purchase Type For Sale
MLS Listing ID W8278510
Sold Date 07/23/24
Style 2-Storey
Bedrooms 3
Annual Tax Amount $5,849
Tax Year 2023
Property Description
Taken back to the bricks, this outstanding three bedroom home in Christie Pits has enjoyed an absolutely meticulous renovation by the current owners. The longest list of improvements will dazzle you with detail, thoroughness and surprise, as the owners went above and beyond the standard scope of work to ensure this home would allow for a lifetime of enjoyment. A newly paved front walk leads to the covered front porch that overlooks the pretty perennial front garden beds. The main floor opens to an impressive open-concept space with voice activated lighting, new hardwood floors (and subfloors!), structural beams, windows, hardware, stairs, kitchen, appliances....the list is virtually endless. Every part of the renovation was overseen and approved with care and precision. The kitchen with a quartz waterfall countertop and stainless appliances is expanded by the wall of glass that slides open and connects the indoors with the landscaped rear garden. Dine, entertain, and play on the patio area and turfed garden, then step right into your oversized garage with lane access. The second floor holds three generous bedrooms, a renovated bathroom, a skylight, sun tube, customized closets, and again new floors, sub floors, windows, drywall....every level has it all. The basement was professionally lowered, a new insulated floor slab was installed and a walk-out was added. The walls were waterproofed, HVAC was cleverly designed to avoid bulkheads, and a kitchen was roughed in for potential future needs. The walls and attic were re-insulated, and there is Rockwool sound insulation between all floors. Exterior cladding has been done, drains under the house and to the city connections replaced, new backflow valve, sump pump, new gutters, downspouts, roof and fascia. This is essentially a new home, and all permits were obtained and closed. Open house May 4/5 from 2:00-4:00.
Location
Province ON
County Toronto
Community Dovercourt-Wallace Emerson-Junction
Area Toronto
Region Dovercourt-Wallace Emerson-Junction
City Region Dovercourt-Wallace Emerson-Junction
Rooms
Family Room No
Basement Finished with Walk-Out
Kitchen 1
Interior
Interior Features Other
Cooling Central Air
Exterior
Parking Features Lane
Garage Spaces 1.5
Pool None
Roof Type Unknown
Total Parking Spaces 1
Building
Foundation Unknown
Read Less
Want to know what your home might be worth? Contact us for a FREE valuation!

Our team is ready to help you sell your home for the highest possible price ASAP
GET MORE INFORMATION


