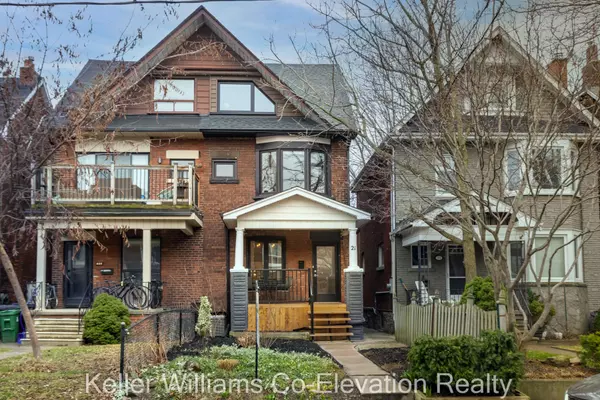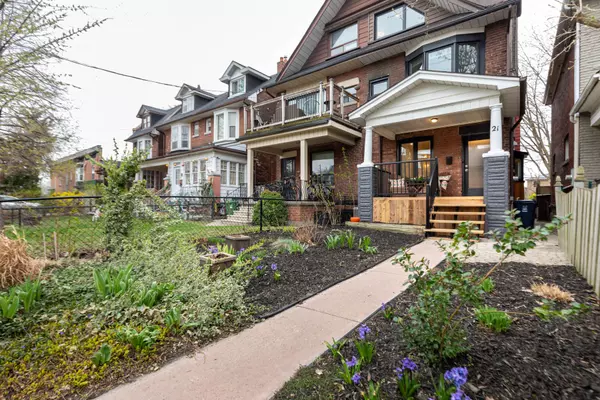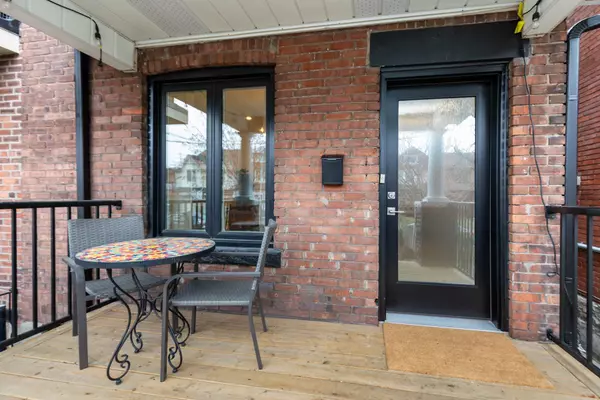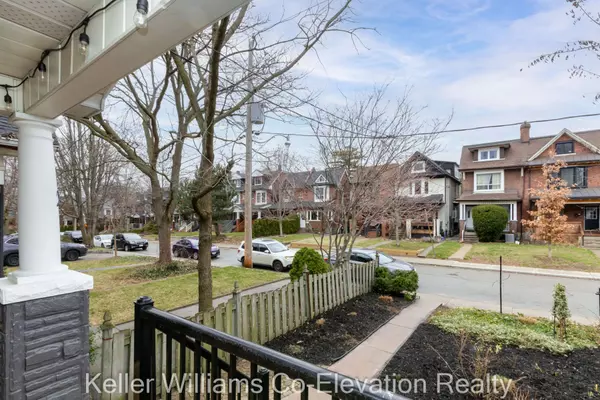$1,965,000
$1,975,000
0.5%For more information regarding the value of a property, please contact us for a free consultation.
21 Kenneth AVE Toronto W02, ON M6P 1J1
5 Beds
3 Baths
Key Details
Sold Price $1,965,000
Property Type Multi-Family
Sub Type Semi-Detached
Listing Status Sold
Purchase Type For Sale
Approx. Sqft 2000-2500
MLS Listing ID W8156412
Sold Date 06/26/24
Style 2 1/2 Storey
Bedrooms 5
Annual Tax Amount $7,482
Tax Year 2024
Property Description
Calling All Families Ready For Their New FABULOUS Home! Nestled In The Kid-Transit-Walking Friendly West Bend Pocket Of High Park. This Meticulously Renovated Gorgeous Home Is Set On A Sunny South Facing Lot & Is A Real Find! Sprawling 2,935 Sq Ft (Incl. Lower Level)! Featuring 4 Bedrooms PLUS 2nd Floor Office, 3 Baths (Including Must-Have Powder Room), An Incredible Kitchen/Great Room Plus Full-Size Dining Room For Entertaining. The Seamless Blend Of STYLE & FUNCTIONALITY Includes The Private Luxurious Primary Suite On The Whole 3rd Floor, Fully Finished Basement, Convenient Mud Room & Spacious Laundry Station. Renovated Throughout With Numerous WORRY-FREE MECHANICS (Incl. Waterproofing Around Exterior). Walk-Out To The Low Maintenance Fully-Fenced Landscaped Yard. Much Sought After Street! Amazing Neighbours! Little Ones Love Indian Road P.S & Humberside C.I. Is Nearby For Teens. EASY WALK To One Of Toronto's Most Extensive Transit Hubs W/ Subway, UP Express or GO! MUST SEE!
Location
Province ON
County Toronto
Community High Park North
Area Toronto
Zoning R(d0.6*737)
Region High Park North
City Region High Park North
Rooms
Family Room Yes
Basement Finished, Walk-Up
Kitchen 1
Separate Den/Office 1
Interior
Cooling Central Air
Exterior
Parking Features None
Pool None
Roof Type Flat,Asphalt Shingle
Building
Foundation Brick, Stone
Read Less
Want to know what your home might be worth? Contact us for a FREE valuation!

Our team is ready to help you sell your home for the highest possible price ASAP
GET MORE INFORMATION






