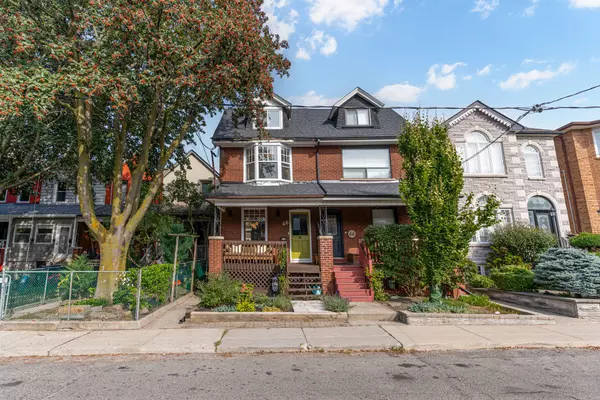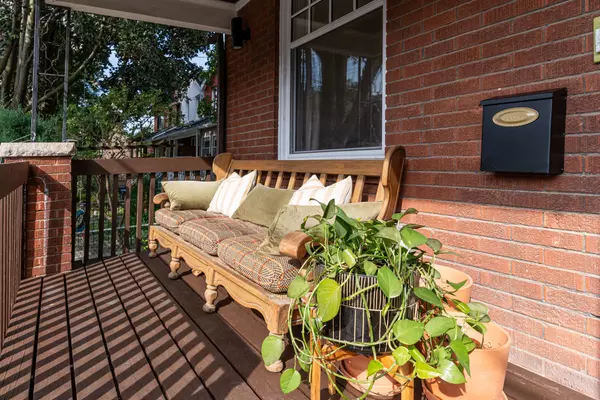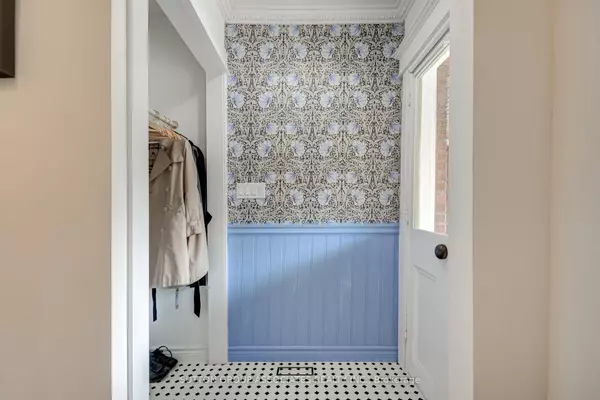$1,650,000
$1,398,000
18.0%For more information regarding the value of a property, please contact us for a free consultation.
46 Pendrith ST Toronto W02, ON M6G 1R7
4 Beds
2 Baths
Key Details
Sold Price $1,650,000
Property Type Multi-Family
Sub Type Semi-Detached
Listing Status Sold
Purchase Type For Sale
MLS Listing ID W7038314
Sold Date 12/12/23
Style 3-Storey
Bedrooms 4
Annual Tax Amount $5,610
Tax Year 2023
Property Description
Beautiful & peacefully situated on a serene, tree-lined, one-way street in family-friendly Christie Pits.
This gem serves as the perfect canvas for your growing family.
FEATURES:
Open concept living/dining rm adorned w classic chevron hardwood flrs;
Abundant light flowing through all new windows;
Thoughtfully preserved original details that harmonize w modern upgrades;
Beautiful & bright chef’s kitchen, complete w abundant storage, integrated cabinetry, top-of-the-line appliances, 6-burner gas stove, caesarstone countertops, expansive floor-to-ceiling patio doors that seamlessly connect to the garden;
Lush backyard garden and patio that offer tranquil retreat for alfresco dining & stargazing.
Four well-appointed bedrooms w stylish details and closets.
The loft-style bedroom is graced w hardwood floors, new windows & picturesque views.
Tall bsmnt has sep entrance, rough-in kitchen/bath (mtg-helper rental suite potential).
Fully insulated ensures year-round comfort.
Location
Province ON
County Toronto
Community Dovercourt-Wallace Emerson-Junction
Area Toronto
Region Dovercourt-Wallace Emerson-Junction
City Region Dovercourt-Wallace Emerson-Junction
Rooms
Family Room No
Basement Separate Entrance, Partially Finished
Kitchen 1
Interior
Cooling Central Air
Exterior
Parking Features Lane
Garage Spaces 2.0
Pool None
Total Parking Spaces 2
Read Less
Want to know what your home might be worth? Contact us for a FREE valuation!

Our team is ready to help you sell your home for the highest possible price ASAP
GET MORE INFORMATION






