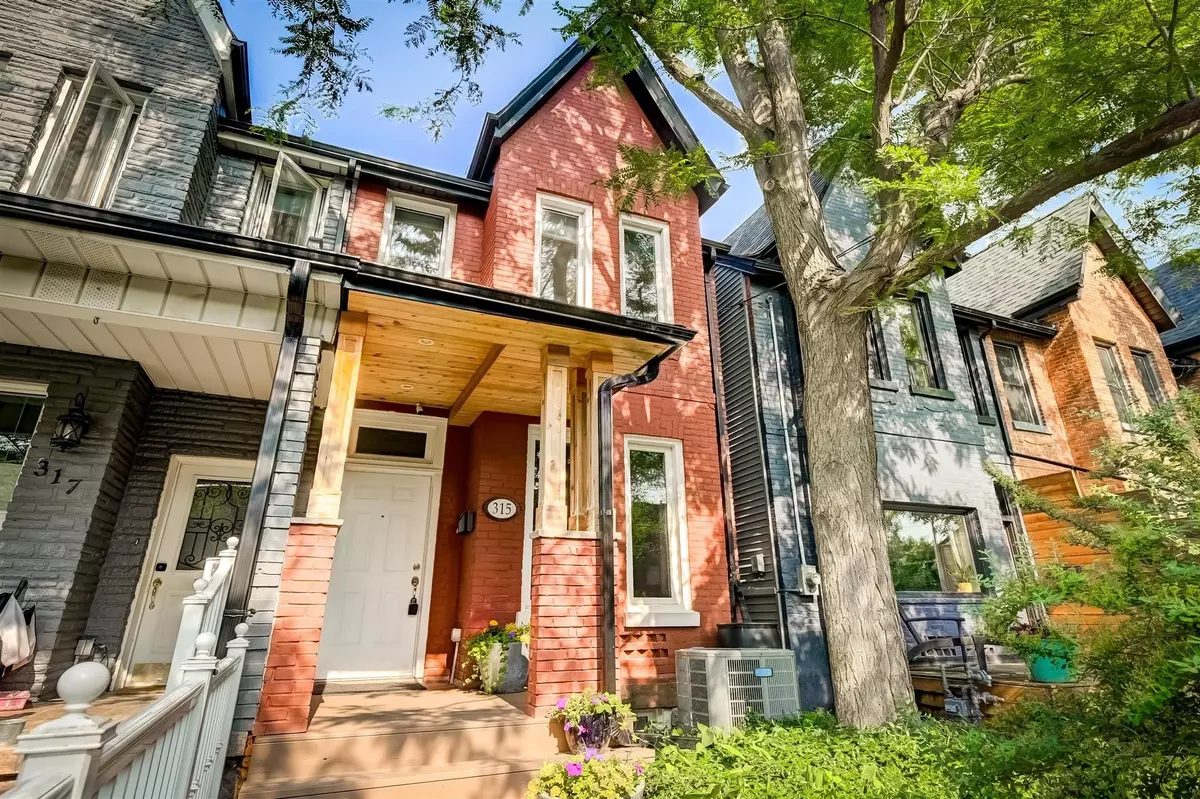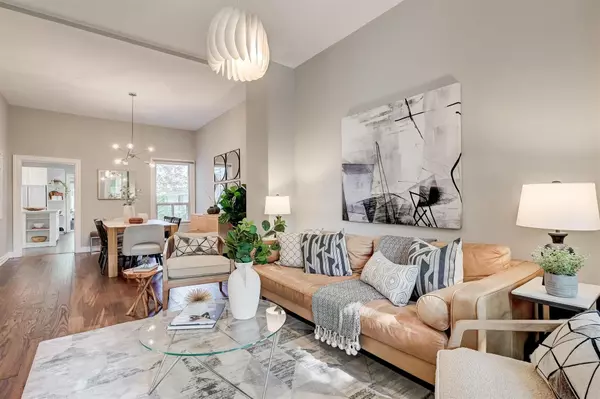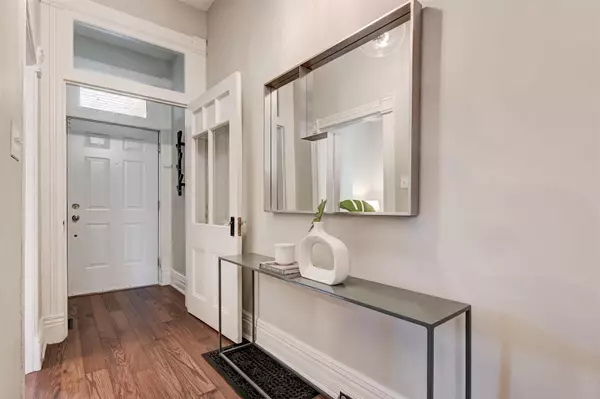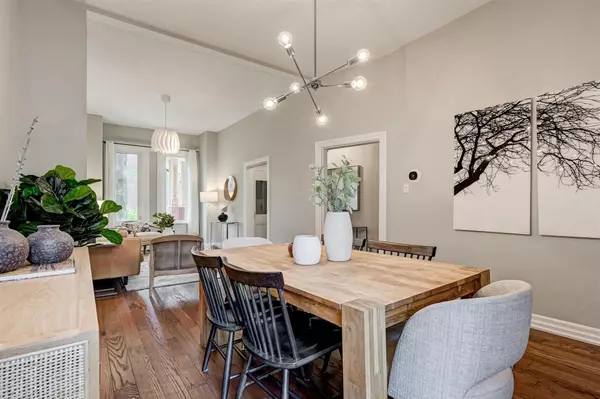$1,706,000
$1,349,000
26.5%For more information regarding the value of a property, please contact us for a free consultation.
315 Perth AVE Toronto W02, ON M6P 3X9
3 Beds
2 Baths
Key Details
Sold Price $1,706,000
Property Type Multi-Family
Sub Type Semi-Detached
Listing Status Sold
Purchase Type For Sale
MLS Listing ID W6695664
Sold Date 09/05/23
Style 2-Storey
Bedrooms 3
Annual Tax Amount $4,827
Tax Year 2022
Property Description
Have A Wish List? This Stunning "Sun Filled" Victorian On A Lovely Tree-Lined Street Ticks All The Boxes! Soaring 10 Ft Ceilings, Super Bright Main Floor "Sky-Lit" Family Room With Vaulted Ceilings. Multiple Windows And Oversized 8 Ft Sliding Glass Doors, Two New Bathrooms, Three Bedrooms, Professionally Renovated And Underpinned Lower Level With 7 Ft Ceilings And Pot Lights. Tons Of Storage Throughout The House And In The Detached Laneway Garage! Loaded With Character-A Great Mixture Of Classic And Contemporary Details! All This Within A 10 Minute Walk To The UP Express And Subway Station. Great Coffee Shops, Restaurants And Multiple Playgrounds And Parks Just Steps Away. Bonus Value Add Features: Architectural Drawings/Plans Available For Third Floor Addition. Oversized Laneway Garage (Separate Electrical Panel--Ideal For Studio Or Office Or Parking The Car) AND Potential For A Laneway House.
Location
Province ON
County Toronto
Community Dovercourt-Wallace Emerson-Junction
Area Toronto
Region Dovercourt-Wallace Emerson-Junction
City Region Dovercourt-Wallace Emerson-Junction
Rooms
Family Room Yes
Basement Finished
Kitchen 1
Interior
Cooling Central Air
Exterior
Parking Features Lane
Garage Spaces 1.0
Pool None
Total Parking Spaces 1
Read Less
Want to know what your home might be worth? Contact us for a FREE valuation!

Our team is ready to help you sell your home for the highest possible price ASAP
GET MORE INFORMATION






