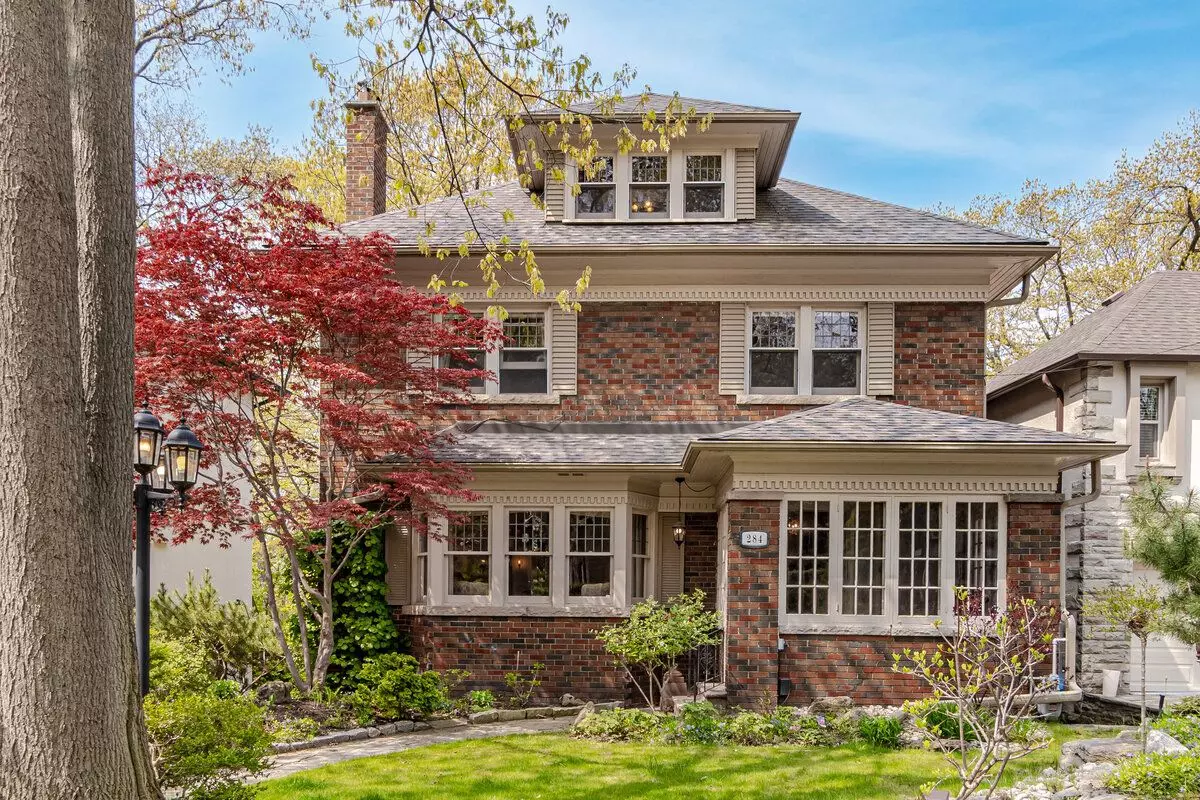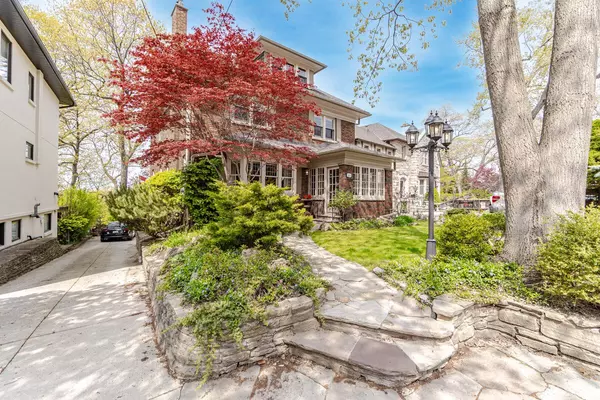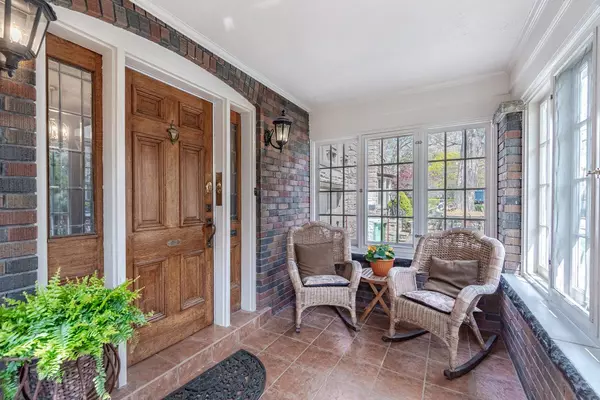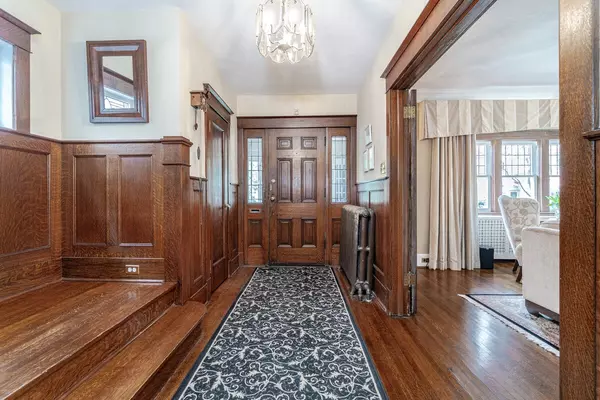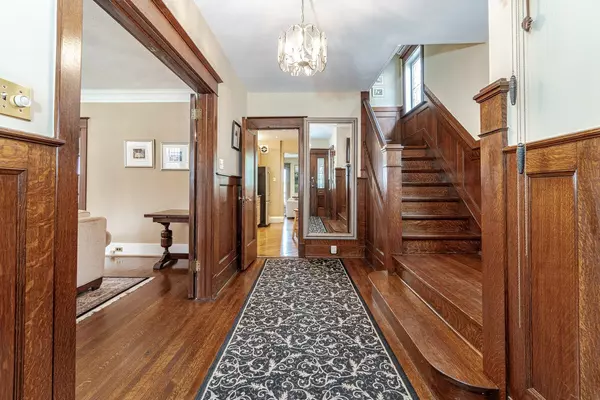$2,850,000
$2,949,000
3.4%For more information regarding the value of a property, please contact us for a free consultation.
284 Riverside DR Toronto W01, ON M6S 4B2
6 Beds
3 Baths
Key Details
Sold Price $2,850,000
Property Type Single Family Home
Sub Type Detached
Listing Status Sold
Purchase Type For Sale
MLS Listing ID W6638578
Sold Date 10/26/23
Style 3-Storey
Bedrooms 6
Annual Tax Amount $8,897
Tax Year 2023
Property Description
Spacious 5 bedroom + office home, private back garden overlooking lush treed ravine, newer bathrooms and updated throughout, while maintaining the classic components of the home. Leaded windows, high baseboards, French doors, rich wood panelling, hardwood floors, main floor family room with walk out to entertainer's deck. As the sun sets in your west facing garden, secure the best place to look out over the trees and up to the stars as you soak in the out door hot tub! Formal yet comfy living room and separate private dining room! Live in 'as is' or employ your own colour palette and style as you make it your own. Homes are so rarely available on this canopied storied Street, shouldered by Humber River or Ravine. Hike, Bike or play wit access to parks and river trails.
Location
Province ON
County Toronto
Community High Park-Swansea
Area Toronto
Region High Park-Swansea
City Region High Park-Swansea
Rooms
Family Room Yes
Basement Finished with Walk-Out
Kitchen 1
Interior
Cooling Wall Unit(s)
Exterior
Parking Features Private Double
Garage Spaces 11.0
Pool None
Total Parking Spaces 11
Read Less
Want to know what your home might be worth? Contact us for a FREE valuation!

Our team is ready to help you sell your home for the highest possible price ASAP
GET MORE INFORMATION


