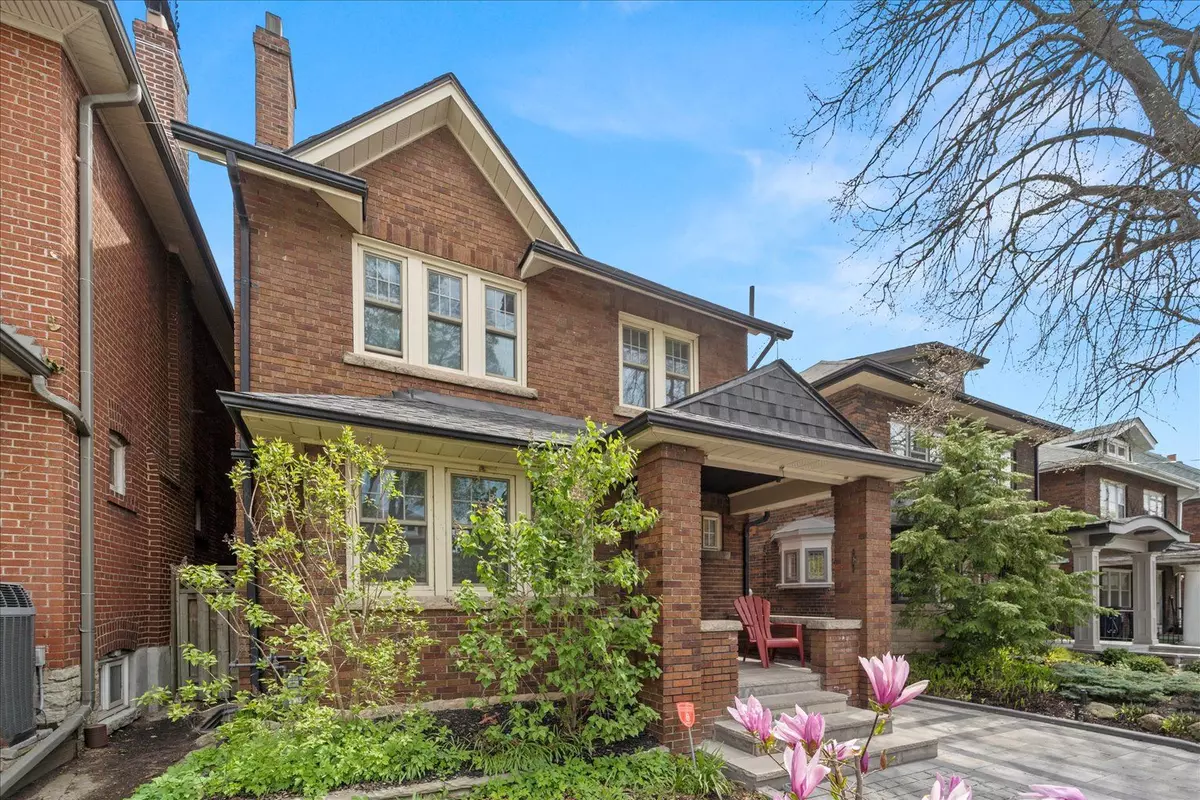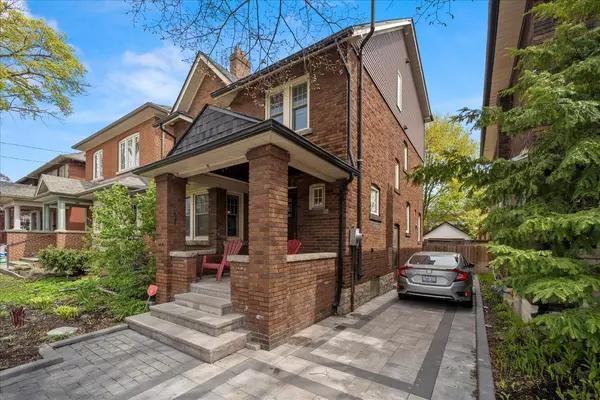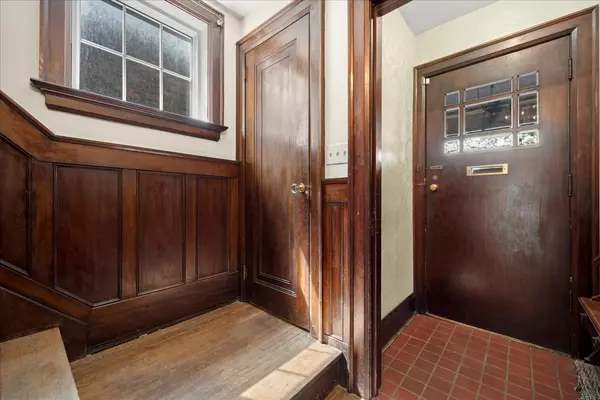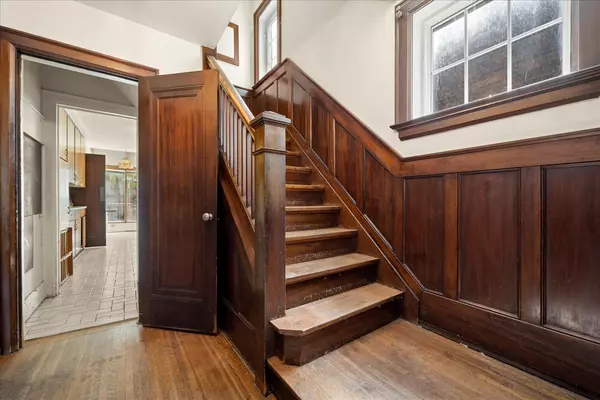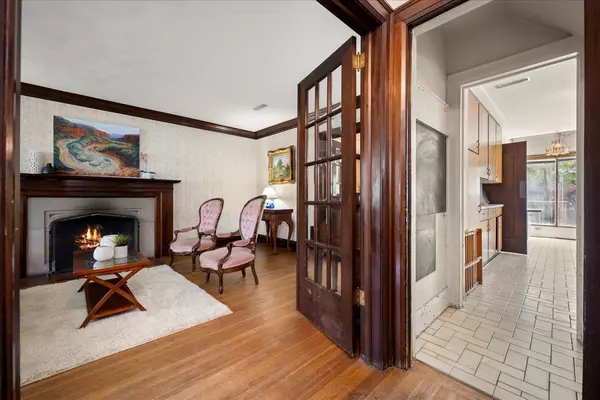$2,051,000
$1,999,900
2.6%For more information regarding the value of a property, please contact us for a free consultation.
39 Glendonwynne RD Toronto W02, ON M6P 3E5
4 Beds
4 Baths
Key Details
Sold Price $2,051,000
Property Type Single Family Home
Sub Type Detached
Listing Status Sold
Purchase Type For Sale
Approx. Sqft 2500-3000
MLS Listing ID W5968796
Sold Date 08/29/23
Style 2 1/2 Storey
Bedrooms 4
Annual Tax Amount $8,240
Tax Year 2022
Property Description
Amazing High Park/Bloor West Village Home – 2690 sf above grade - 2.5 storeys with 607 sf primary suite on 3rd level (2012) including custom 3pc ensuite and extra large walk-in closet/dressing room plus extra storage. 3 more bedrooms plus office and 4 pc washroom on 2nd level. Main floor has beautiful dark wood trim & wainscoting, multiple French Doors, real wood fireplace with custom wood trim/mantel, 2 pc powder room. Oversize living room, large formal dining room, sunny rear sitting room. New Tankless Hot Water system for heat/hot water supply. 200 Amp breakers. Interlock parking pads/exclusive driveway & garage for up to 6 car parking. Good height basement with plumbing for 4th washroom. Just waiting for your personal touches to make this a treasured home for you and your family!
Location
Province ON
County Toronto
Community High Park North
Area Toronto
Region High Park North
City Region High Park North
Rooms
Family Room No
Basement Full, Unfinished
Kitchen 1
Interior
Cooling Central Air
Exterior
Parking Features Private
Garage Spaces 6.0
Pool None
Total Parking Spaces 6
Read Less
Want to know what your home might be worth? Contact us for a FREE valuation!

Our team is ready to help you sell your home for the highest possible price ASAP
GET MORE INFORMATION


