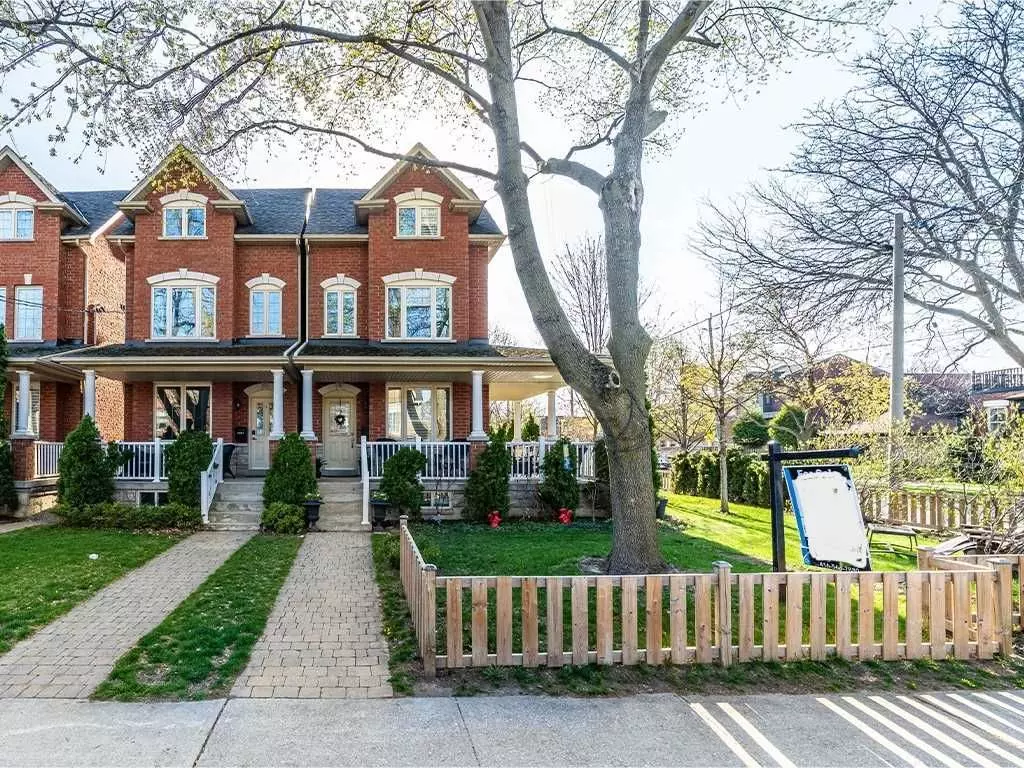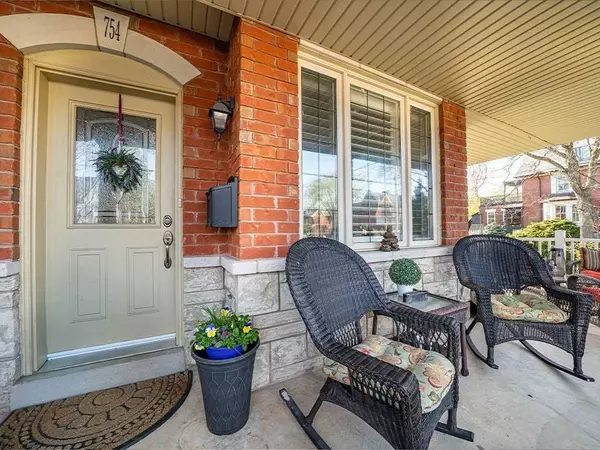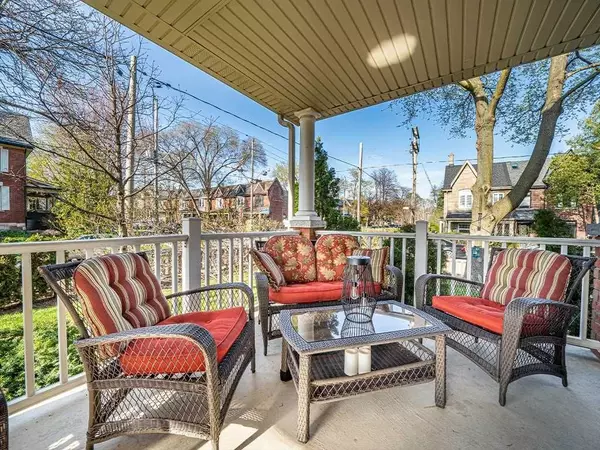$2,150,000
$2,275,000
5.5%For more information regarding the value of a property, please contact us for a free consultation.
754 Indian RD Toronto W02, ON M6P 2E3
4 Beds
4 Baths
Key Details
Sold Price $2,150,000
Property Type Single Family Home
Sub Type Detached
Listing Status Sold
Purchase Type For Sale
Approx. Sqft 2000-2500
MLS Listing ID W6045943
Sold Date 07/06/23
Style 3-Storey
Bedrooms 4
Annual Tax Amount $8,537
Tax Year 2022
Property Description
Welcome To High Park! Steps Away From The Junction This Magnificent Home Boasts That Old City Charm With All The Modern Updates! Finished Top To Bottom With 2169 Sq Ft (As Per Mpac) This Detached Home Sits On A Lovely Corner Lot With A Stunning Wrap Around Porch, And Landscaped Both Front, Back And Side! Step Into The Gourmet Kitchen W/Gas Stove, Granite Counters And Tons Of Cupboard And Pantry Space. Picture Perfect Living And Dining Rooms W/Windows All Around, Hardwood Floors And Potlites! The 2nd Level Features Hardwood Flrs, 3 Large Bedrooms And A Semi-Ensuite Bath! Enter The 3rd Level For Your Dream Primary Suite W/Hardwood Floors, Double Closets, 5Pc Ensuite Bath, Sitting Area And Your Private Balcony To Watch The Sunsets! Note: Laundry Hookup Available In One Of The 2nd Floor Bedrooms, If You Wanted To Move The Laundry Up To The Second Floor!
Location
Province ON
County Toronto
Community High Park North
Area Toronto
Region High Park North
City Region High Park North
Rooms
Family Room No
Basement Finished, Walk-Up
Kitchen 1
Interior
Cooling Central Air
Exterior
Parking Features Private
Garage Spaces 2.0
Pool None
Total Parking Spaces 2
Others
Senior Community Yes
Read Less
Want to know what your home might be worth? Contact us for a FREE valuation!

Our team is ready to help you sell your home for the highest possible price ASAP
GET MORE INFORMATION






