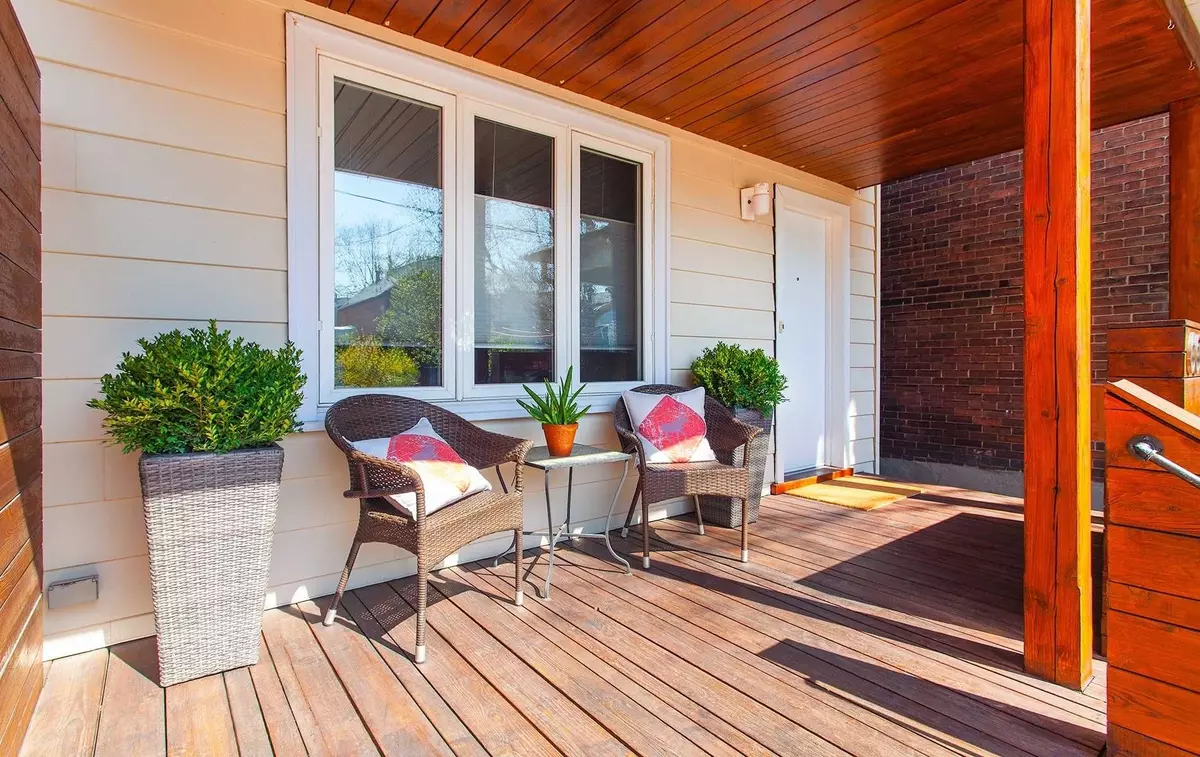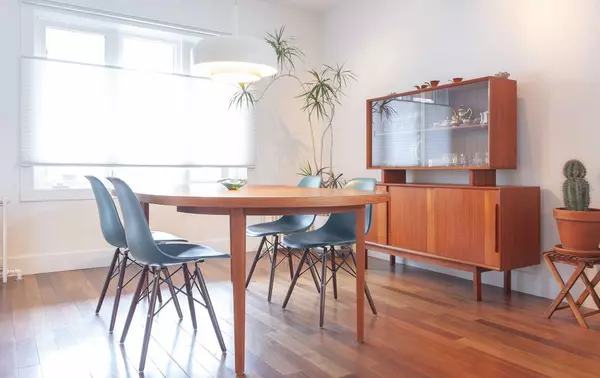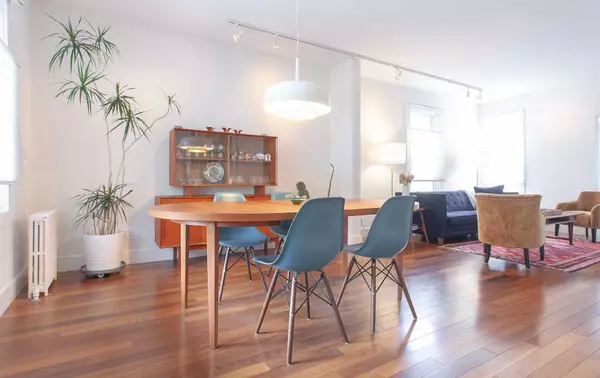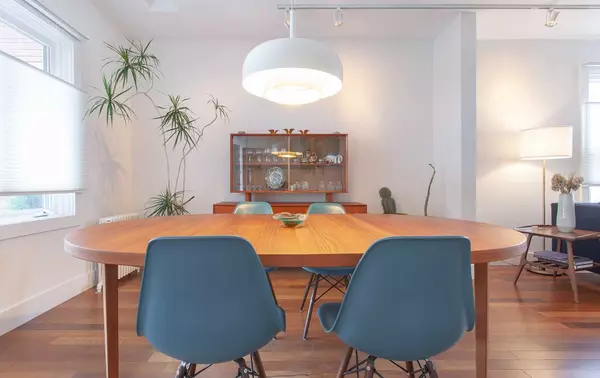$1,785,000
$1,599,000
11.6%For more information regarding the value of a property, please contact us for a free consultation.
667 Beresford AVE Toronto W02, ON M6S 3C4
3 Beds
3 Baths
Key Details
Sold Price $1,785,000
Property Type Single Family Home
Sub Type Detached
Listing Status Sold
Purchase Type For Sale
Approx. Sqft 1100-1500
MLS Listing ID W6046949
Sold Date 06/26/23
Style 2-Storey
Bedrooms 3
Annual Tax Amount $5,630
Tax Year 2022
Property Description
Junction/Bloor West, Architect Designed, Detached House (1465 Sf +680 Sf In Bsmt) Is Beautifully Reno'd & Curated To The Next Level By The Current Owners. Sunshine Flows Through The Large Windows Into This Detached 3 Br Home (Converted From A 4 Br). Main Floor W Brazilian Walnut Floors, Dining/Living Rooms Open To The Entertainer's Kitchen W A Quartz Island & Countertop (3 Waterfall Edges) & A Ton Of Storage. Main Floor Has A Bonus East Facing Den/Office W Walkout. (See Floor Plan). $60+K In Upgrades On The Fully Enclosed Backyard (Cedar Fence/Deck) + Refurbishment Of The Garage (No Car Access) Into A Year Round Gym. Stunning, Private Backyard W Tall Cedar Hedge At 154' Deep! Birdies Are Singing Here! Dine Al Fresco All Summer Long. Custom Closets Added Into Primary Br(His And Hers) + 2nd Br, Linen Closet & Foyer. Reno'd Baths Upstairs & In Bsmt. Bsmt Reno'd In 2013-'14. Tons Of Storage. Amazing Home In A Vibrant Neighbourhood, Close To Shopping, Dining, Schools & Transit.
Location
Province ON
County Toronto
Community Runnymede-Bloor West Village
Area Toronto
Region Runnymede-Bloor West Village
City Region Runnymede-Bloor West Village
Rooms
Family Room Yes
Basement Finished, Full
Kitchen 1
Interior
Cooling Wall Unit(s)
Exterior
Parking Features Right Of Way
Garage Spaces 1.0
Pool None
Total Parking Spaces 1
Others
Senior Community Yes
Read Less
Want to know what your home might be worth? Contact us for a FREE valuation!

Our team is ready to help you sell your home for the highest possible price ASAP
GET MORE INFORMATION






