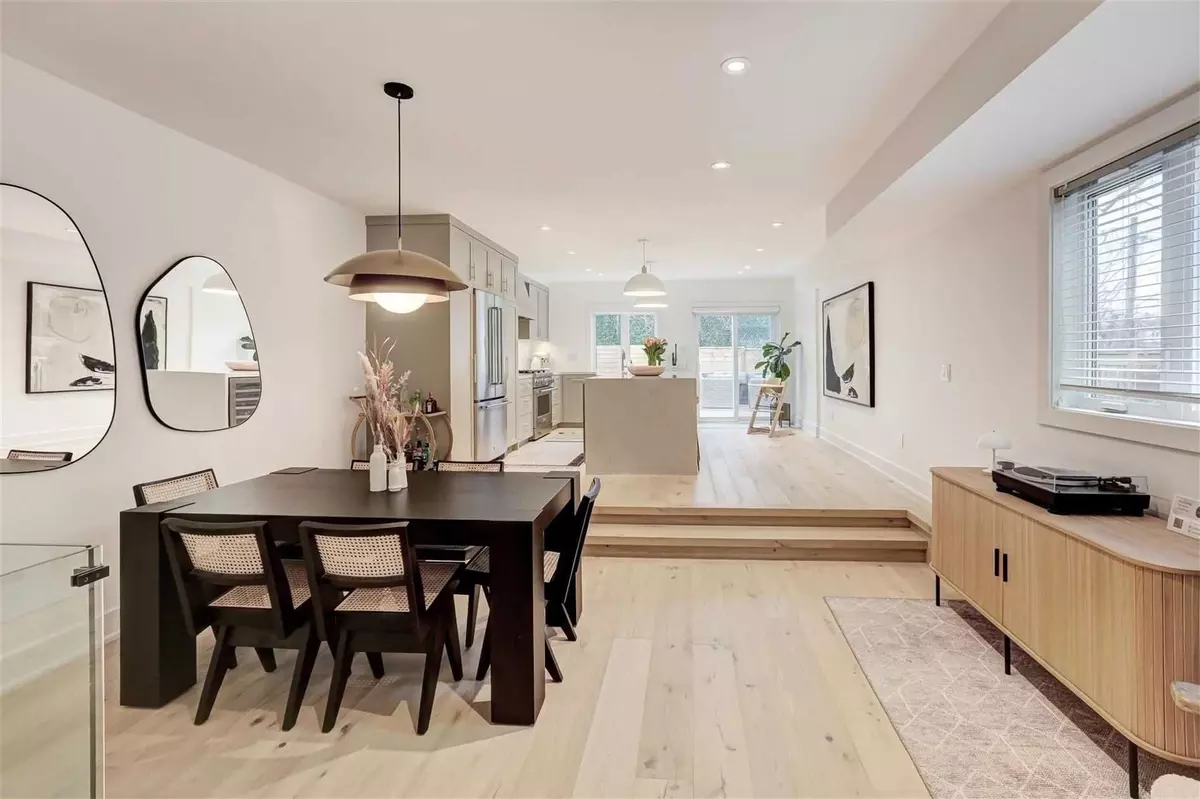$1,699,000
$1,825,000
6.9%For more information regarding the value of a property, please contact us for a free consultation.
470 St Johns RD Toronto W02, ON M6S 2L3
3 Beds
3 Baths
Key Details
Sold Price $1,699,000
Property Type Single Family Home
Sub Type Detached
Listing Status Sold
Purchase Type For Sale
Approx. Sqft 1500-2000
MLS Listing ID W6014791
Sold Date 07/04/23
Style 2-Storey
Bedrooms 3
Annual Tax Amount $6,237
Tax Year 2022
Property Description
Simply Sensational St Johns Road. Incredible Renovation....Out Of The Pages Of A Design Magazine. Fabulous 935 Square Foot Open Main Floor (Total Living Space 2285 Square Feet), To Die For Kitchen Boasting A Large Caesarstone Waterfall Island, Gleaming White Oak Engineered Hardwood Floors, Super Spacious Primary Bedroom, Walkout To Low Maintenance Fenced Garden With Artificial Grass, Decking And Legal Pad Parking! 3 Bedrooms, 2 1/2 Baths, Cozy Recreation Room. Huge Wow Factor And Sizzling Hot! Hurry!
Location
Province ON
County Toronto
Community Runnymede-Bloor West Village
Area Toronto
Region Runnymede-Bloor West Village
City Region Runnymede-Bloor West Village
Rooms
Family Room No
Basement Finished
Kitchen 1
Interior
Cooling Central Air
Exterior
Parking Features Front Yard Parking
Garage Spaces 1.0
Pool None
Total Parking Spaces 1
Building
Lot Description Irregular Lot
Read Less
Want to know what your home might be worth? Contact us for a FREE valuation!

Our team is ready to help you sell your home for the highest possible price ASAP
GET MORE INFORMATION






