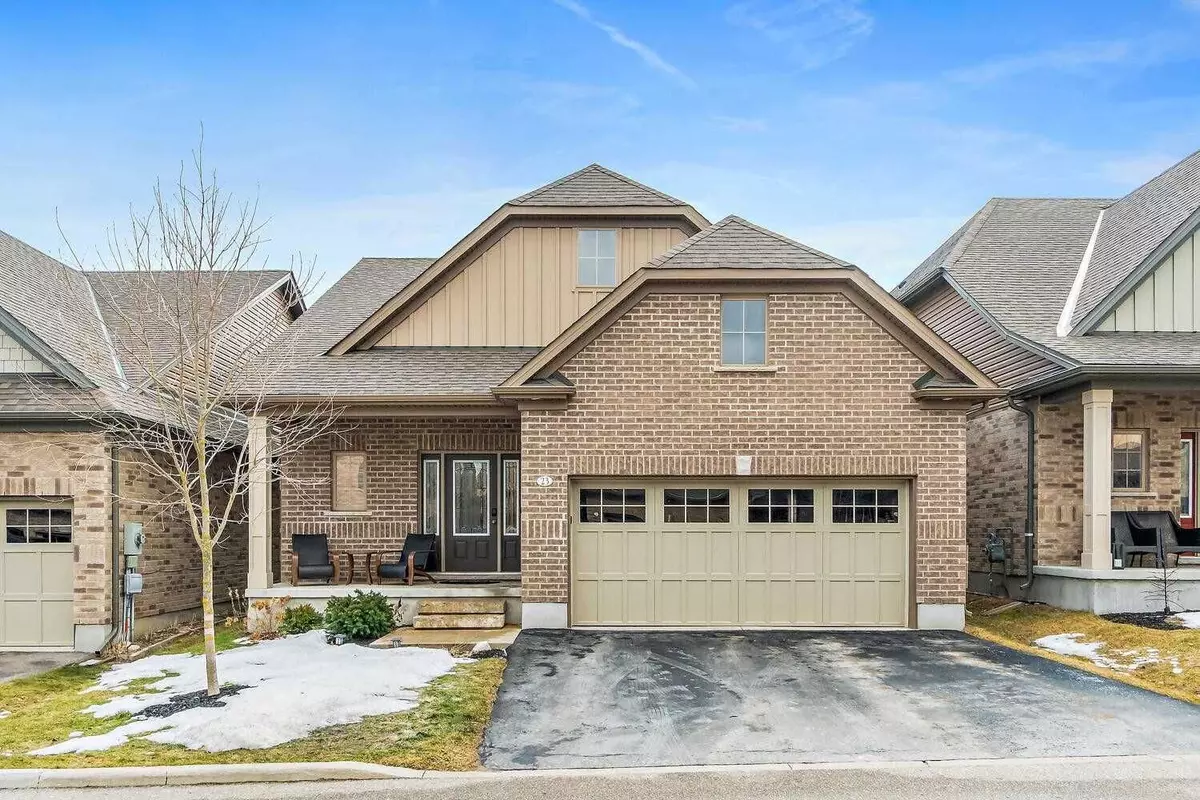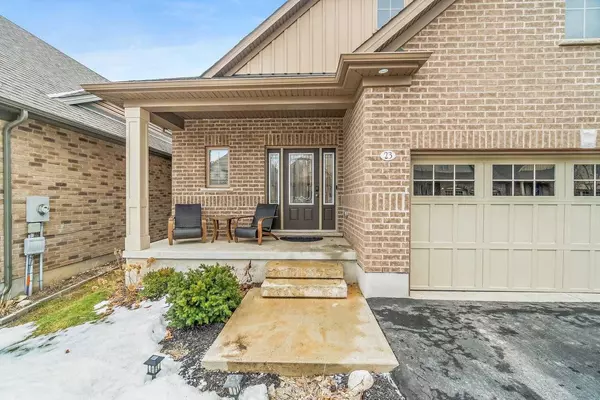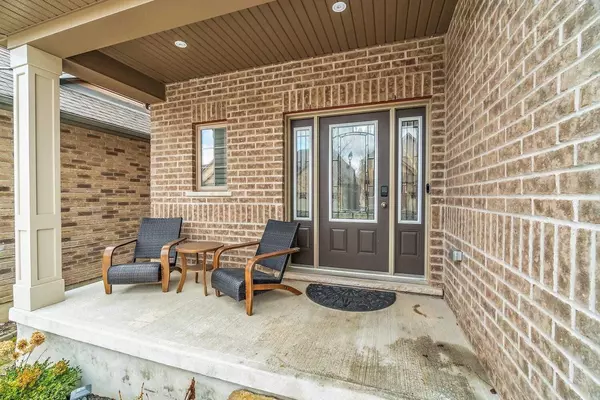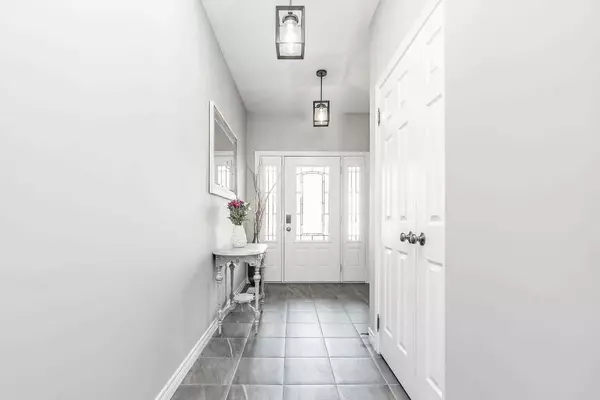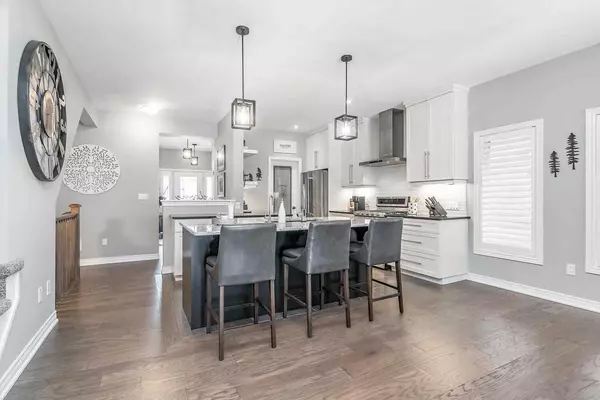$1,090,000
$1,090,000
For more information regarding the value of a property, please contact us for a free consultation.
23 Chestnut DR Guelph/eramosa, ON N0B 2K0
4 Beds
4 Baths
Key Details
Sold Price $1,090,000
Property Type Single Family Home
Sub Type Detached
Listing Status Sold
Purchase Type For Sale
Approx. Sqft 2000-2500
MLS Listing ID X5926927
Sold Date 05/02/23
Style Bungaloft
Bedrooms 4
Annual Tax Amount $6,328
Tax Year 2022
Property Description
You Will Love This Beautiful Chelsea Model Bungalow With Over 2700 Sqft Of Finished Living Area (As Per Builder Plans), 4 Bdrms & 4 Baths! * Quality-Built By Charleston Homes, This Upgraded "Top-Up" Bungalow Has 9 Ft Knockdown Ceilings On The Main & Lower Levels, Hardwood Floors, Upgraded Fixtures & Potlights * It Also Features A Beautiful Gourmet Kitchen W/Pantry, Large Island/Breakfast Bar, Upgraded Extended Cabinets W/Soft-Close Hinges, Under-Cabinet Lighting, Granite Counters, Ceramic Backsplash & More! * There's Also A Main Floor Powder Room, Laundry Room, Dining/Living Area Plus Large Primary Bedroom W/Walk-In Closet & 4 Pc Ensuite * There Are 2 More Bedrooms In The Loft Plus A 4-Pc Bath * The Basement Was Professionally Finished By The Builder With A 4th Bedroom, Full Bath & Rec Room. There's Also Lots Of Storage * This Home Is Perfect For Young Buyers, Senior Buyers & Multigenerational Families!
Location
Province ON
County Wellington
Community Rockwood
Area Wellington
Zoning Village Residential Low Density (R1)
Region Rockwood
City Region Rockwood
Rooms
Family Room Yes
Basement Partially Finished
Kitchen 1
Separate Den/Office 1
Interior
Cooling Central Air
Exterior
Parking Features Private Double
Garage Spaces 4.0
Pool None
Total Parking Spaces 4
Others
Senior Community Yes
Read Less
Want to know what your home might be worth? Contact us for a FREE valuation!

Our team is ready to help you sell your home for the highest possible price ASAP
GET MORE INFORMATION


