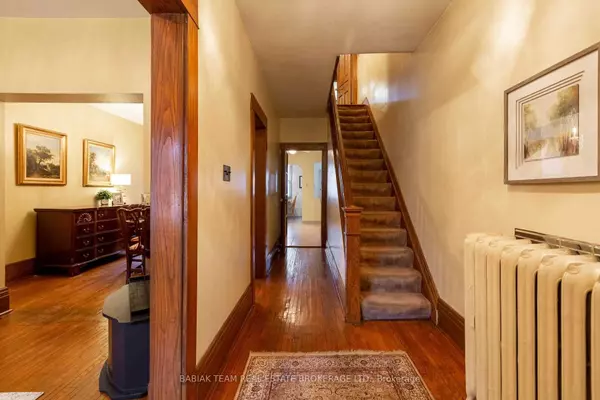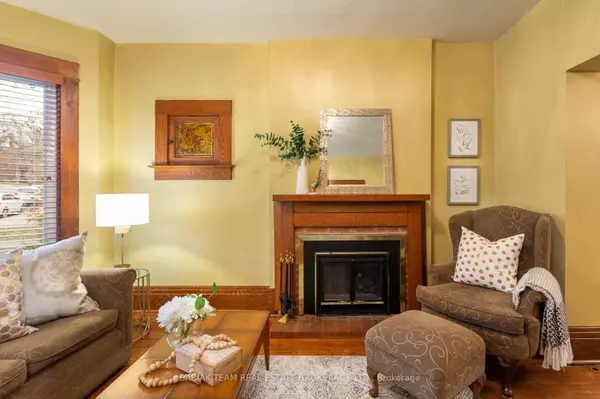$1,530,000
$1,585,000
3.5%For more information regarding the value of a property, please contact us for a free consultation.
547 Indian RD Toronto W02, ON M6P 2B9
5 Beds
3 Baths
Key Details
Sold Price $1,530,000
Property Type Single Family Home
Sub Type Detached
Listing Status Sold
Purchase Type For Sale
MLS Listing ID W5880345
Sold Date 04/12/23
Style 3-Storey
Bedrooms 5
Annual Tax Amount $5,314
Tax Year 2022
Property Description
Superbly Located High Park 3 Storey Detached Home W/ Private Drive Offers Tremendous Value In A Desirable Enclave. With Over 2,000 Sq Ft Of Above Grade Living Space, This 5 Bedroom, 2 Bathroom Home Features Formal Principal Rooms, Fireplace, Bay Windows, Soaring 8' 10" High Ceilings, Wood Floors, Doors & Trim. The Second Floor Features 3 Spacious Bedrooms, A Sunroom, Sitting Room And Family Bath. The Third Level Has Two Bedrooms And A 16' X 13' South Facing Deck. Lower Level Has A Separate Entry, 7' 5" Ceiling Height, 3-Pc And 1-Pc And Could Accommodate A Separate Unit. This Property Has Excellent Potential As A Single Family Home Or Conversion To Multiple Units. A Well Tended Front Garden Leads To A Covered Verandah. The South Facing Garden Overlooks A Double Garage And Double Private Drive Via Edna Avenue. There's Parking For 4 Cars. A Short Walk To Dundas Subway, Go, Up Express (7 Minutes To Union Station), Junction, Bloor West & Roncesvalles Shopping & Dining And High Park.
Location
Province ON
County Toronto
Community High Park North
Area Toronto
Region High Park North
City Region High Park North
Rooms
Family Room No
Basement Separate Entrance, Unfinished
Kitchen 1
Interior
Cooling None
Exterior
Parking Features Private
Garage Spaces 4.0
Pool None
Total Parking Spaces 4
Others
Senior Community Yes
Read Less
Want to know what your home might be worth? Contact us for a FREE valuation!

Our team is ready to help you sell your home for the highest possible price ASAP
GET MORE INFORMATION






