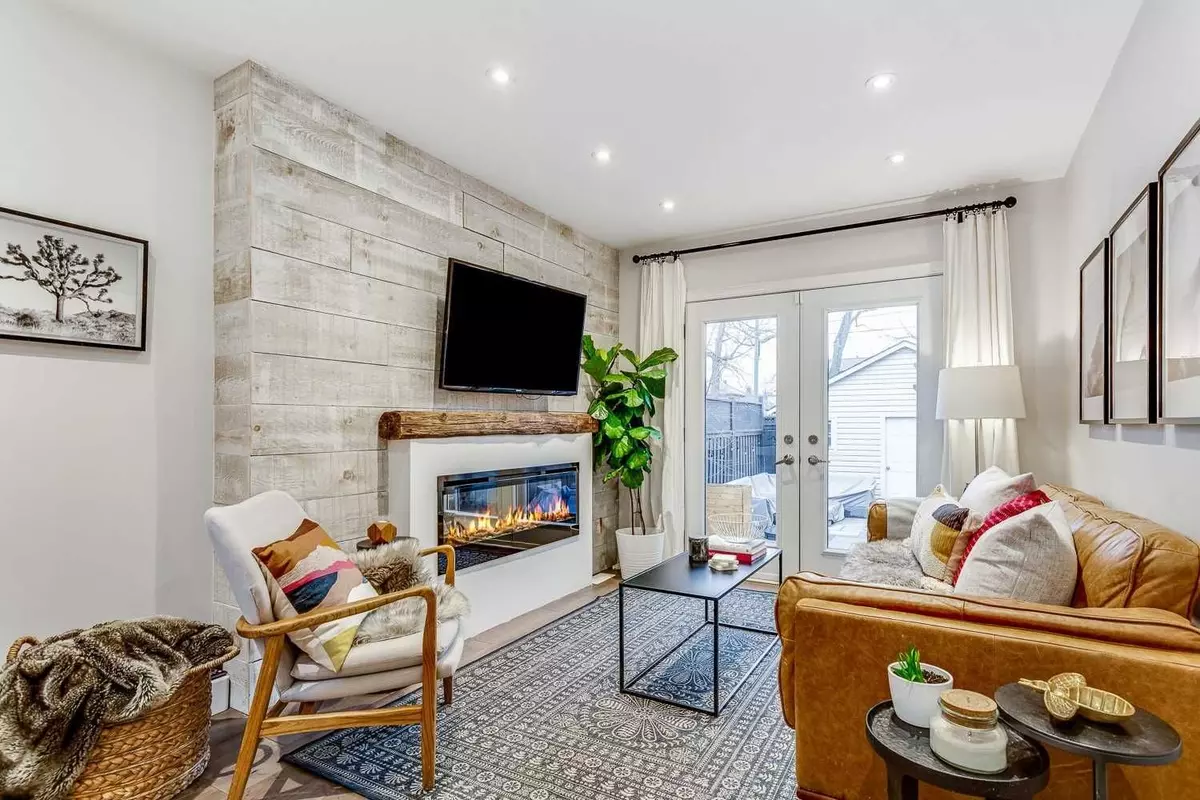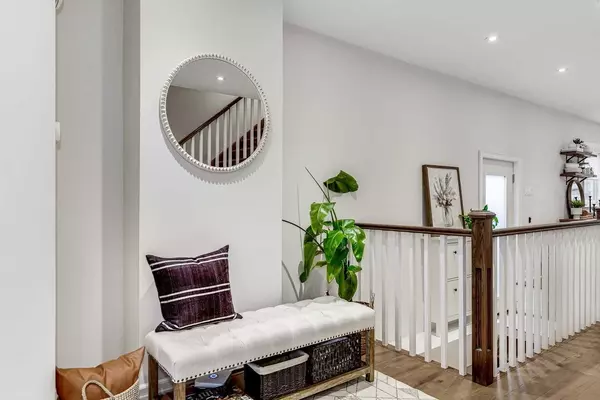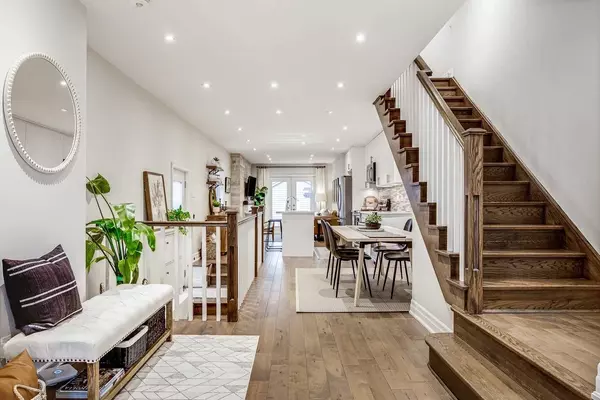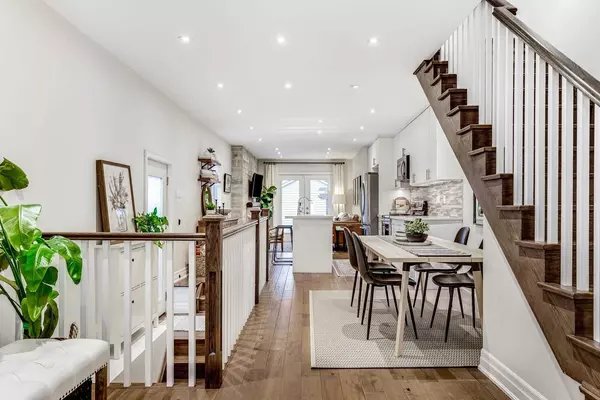$1,950,000
$1,725,000
13.0%For more information regarding the value of a property, please contact us for a free consultation.
44 Montye AVE Toronto W02, ON M6S 2G9
3 Beds
5 Baths
Key Details
Sold Price $1,950,000
Property Type Single Family Home
Sub Type Detached
Listing Status Sold
Purchase Type For Sale
Approx. Sqft 1500-2000
MLS Listing ID W5880014
Sold Date 05/31/23
Style 3-Storey
Bedrooms 3
Annual Tax Amount $7,362
Tax Year 2022
Property Description
Stunning 3 Storey, Detached Home Is Destined For Big Things, Like Your Growing Family! Fully Re-Built With Multiple Additions Only A Few Years Ago, It Is The True Definition Of Turnkey. 3 Storeys Of Thoughtful Design, 3 Perfect Bedrooms W/ Oversized Closets, Gorgeous Picture Windows + Ensuite Baths For Each! Offering More Space That Many Other Homes. Open Concept Main Floor W/ Sight Lines Straight Through To The Backyard. Neighbours Only On One Side, Makes It Bright & Sunny! Modern, Sleek Centre Kitchen, Comfy Living Room W Statement Fireplace For Cozy Winter Nights & French Doors To The Backyard Keep It Breezy In The Summer Months. Easy Access The Fully Underpinned Dynamic Basement Functional And Inviting, There Is Plenty Of Space Here To Make He Movie Room Of Your Dreams, Kids Playroom Office Or Workout Room!! Two Car Garage Is The Cherry On Top Of This Perfect House W/ Access From A Quiet, Dead-End Laneway, Into The Modern & Freshly Landscaped Backyard.
Location
Province ON
County Toronto
Community Runnymede-Bloor West Village
Area Toronto
Region Runnymede-Bloor West Village
City Region Runnymede-Bloor West Village
Rooms
Family Room No
Basement Finished, Separate Entrance
Kitchen 1
Interior
Cooling Central Air
Exterior
Parking Features Lane
Garage Spaces 2.0
Pool None
Total Parking Spaces 2
Others
Senior Community Yes
Read Less
Want to know what your home might be worth? Contact us for a FREE valuation!

Our team is ready to help you sell your home for the highest possible price ASAP
GET MORE INFORMATION






