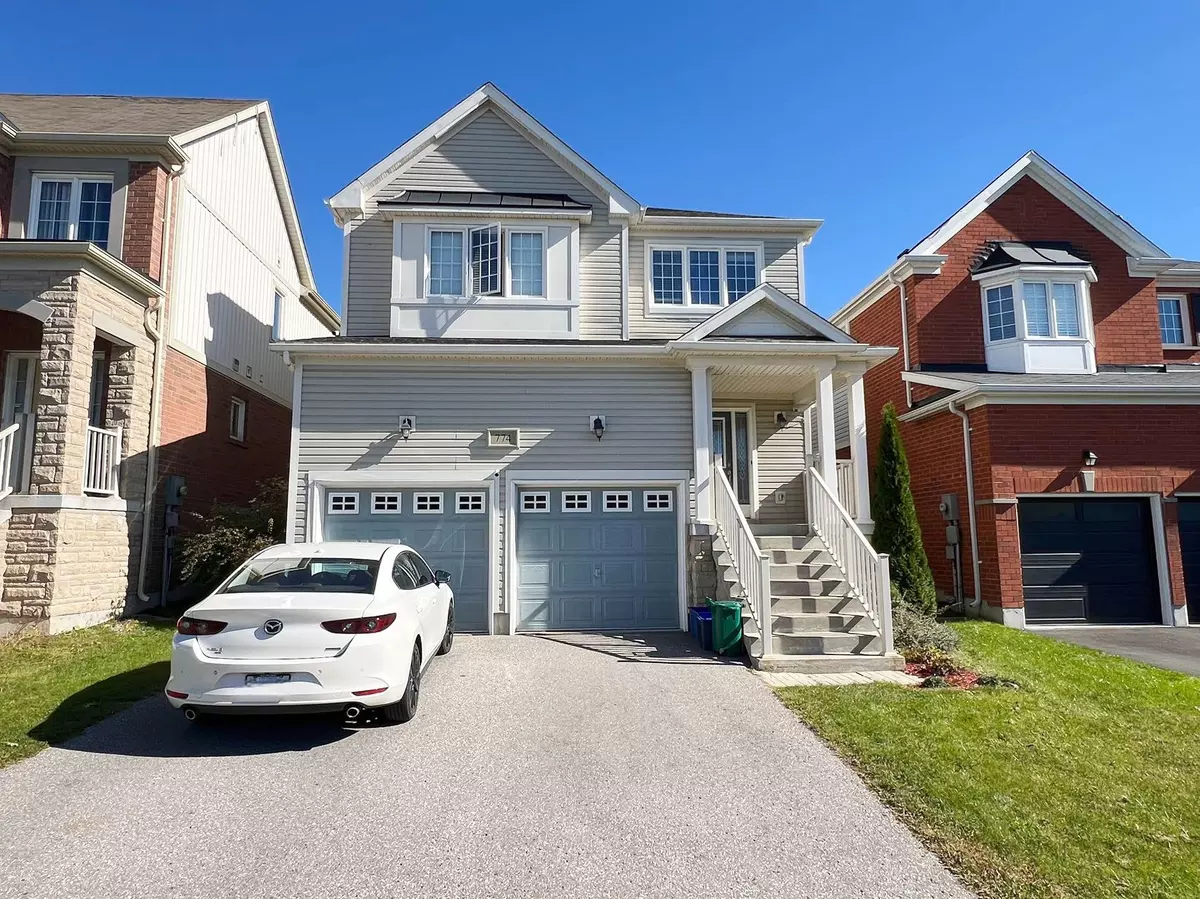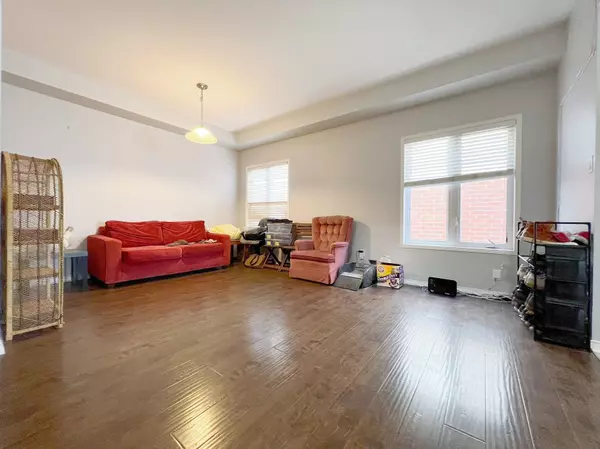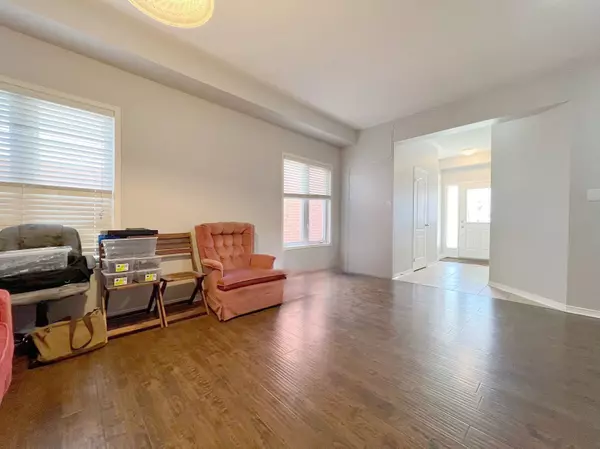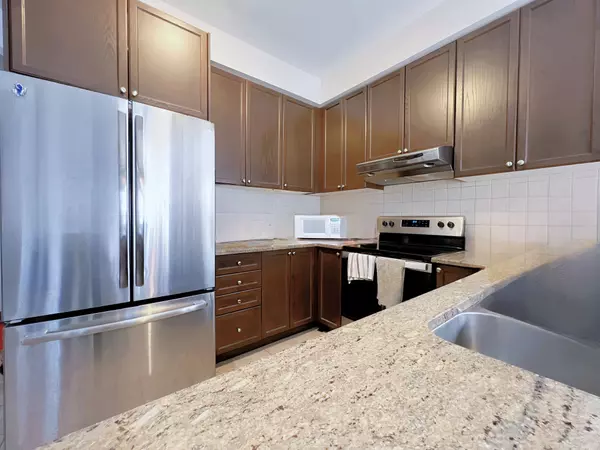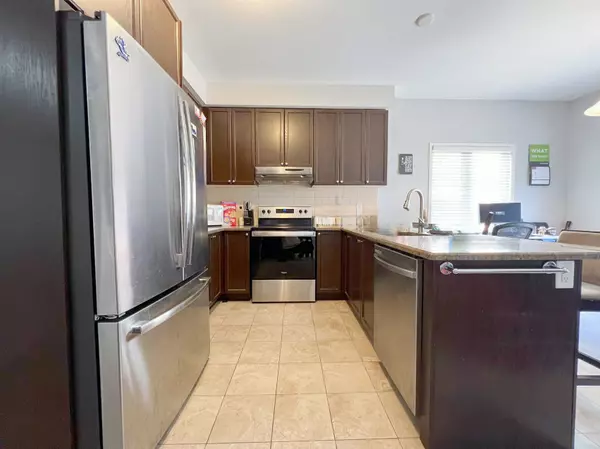REQUEST A TOUR If you would like to see this home without being there in person, select the "Virtual Tour" option and your agent will contact you to discuss available opportunities.
In-PersonVirtual Tour

$ 949,000
Est. payment /mo
Price Dropped by $41K
774 Mccue DR Oshawa, ON L1K 0R1
3 Beds
4 Baths
UPDATED:
11/21/2024 07:05 PM
Key Details
Property Type Single Family Home
Sub Type Detached
Listing Status Active
Purchase Type For Sale
MLS Listing ID E9505628
Style 2-Storey
Bedrooms 3
Annual Tax Amount $7,124
Tax Year 2024
Property Description
Live Steps Away From Everything You Need! Stunning Home With Modern Upgrades, Double Car Garage, Dark Flooring, Large Windows, Formal Dining Area, Large Family Rm With Gas Fireplace, 9 Ft Ceilings On Main Flr, Granite Counter-Tops, Rich Dark Cabinets, Huge 16' By 12 Ft Deck In Backyard, Front Loading Washer/Dryer, Potential $$$ From Bsmt In-Law Suite!! Schools, Entertainment All Within Walking Distance.
Location
Province ON
County Durham
Community Taunton
Area Durham
Region Taunton
City Region Taunton
Rooms
Family Room Yes
Basement Finished, Separate Entrance
Kitchen 2
Separate Den/Office 1
Interior
Interior Features Other
Heating Yes
Cooling Central Air
Fireplace Yes
Heat Source Gas
Exterior
Parking Features Available
Garage Spaces 4.0
Pool None
Roof Type Other
Total Parking Spaces 6
Building
Foundation Stone, Other
Listed by RE/MAX REALTRON REALTY INC.
GET MORE INFORMATION


